College of Engineering Building
Campus: Kingston
Completion Date: Fall 2019
Status: Close-out
Project Type: New Construction
Architect: Ballinger
Contractor: Dimeo Construction
Project Manager: Jim Devol
Construction Cost: $146,995,148
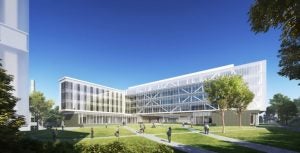
Project Description:
This building will be 190,000 square feet and will house seven engineering programs: biomedical, chemical, civil, computer, electrical, industrial and systems, and mechanical engineering. The ground floor will house 3 active learning classrooms, vibration-proof core laboratories, and a cleanroom. The building will also offer a student shop, a cafe, computer labs, and electronic student centers. The goal is to achieve the LEED “Silver” certification.
Brookside Apartments
Campus: Kingston
Completion Date: Winter 2020
Status: Construction
Project Type: New construction
Architect: Sasaki Associates, Inc.
Contractor: Bacon Construction
Project Manager: Mark Fisher
Construction Cost: $89,945,596
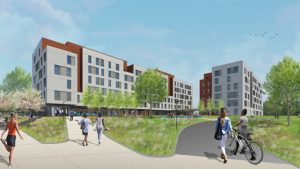
Project Description:
This facility will hold 500 beds, a cafe and will be roughly 203,000 square feet. The facility will include an outdoor seating area that will run along a restored brook. The buildings will feature apartment suites of six and four bedrooms; they will have a full kitchen, 2 bathrooms, and be fully furnished. The facility will also have a demonstration/teaching kitchen, a presentation room, and a multi-purpose room. Their target is to achieve LEED “Silver” certification.
Meade Stadium Turf & Lighting
Campus: Kingston
Completion Date: Fall 2019
Status: Close-out
Project Type: Renovation
Architect: Gordon R. Archibald, Inc.
Contractor: DiGregorio Corp Project
Manager: Robert Schultz Construction
Cost: $3,995,000
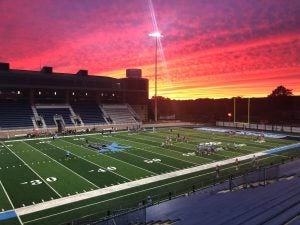
Project Description:
This project will involve the installation of synthetic turf and stadium lighting to support evening events. The renovations will provide a durable field and create a variety of options for the school and community during various events. Synthetic turf provides a strong surface; which will allow repetitive use, as well as immediate use after harsh weather conditions.
Bike Path Connector
Campus: Kingston
Completion Date: Fall 2019
Status: Construction
Project Type: New construction
Architect: Pare Corporation
Contractor: Narragansett Improvement Company
Project Manager: Robert Schultz
Construction Cost: $2,434,000

Project Description:
This bike path will run from the O’Neill Bike Path along the western border of Peckham Farm, across Rte 138 and through campus to the new Brookside Apartment complex. This new bike path is a key element to the University’s Campus Master Plan, which calls for enhanced pedestrian and improved bicycle access around campus, including bike lanes on campus roads and additional bike racks.
Fine Arts Center – Phase 1
Campus: Kingston
Completion Date: Sept 2019
Status: Construction
Project Type: Renovations
Architect: Kallmann Mckinnel & Wood
Contractor: Ahlborg Construction Corp.
Project Manager: Mike Steinbrecher
Construction Cost: $12,000,000
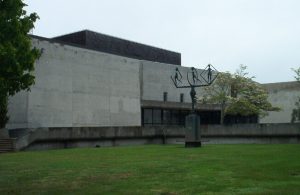
Project Description:
This project is to make improvements to the 120,720 square foot facility; to continue to house the Music, theatre, visual and graphic arts programs.
Fraternity Circle Infrastructure
Campus: Kingston
Completion Date: Fall 2019
Status: Construction
Project Type: Renovations
Architect: Vanasse Hangen Brustlin Inc. Contractor: Manafort Brothers, Inc.
Project Manager: Robert Schultz
Construction Cost: $5,053,670
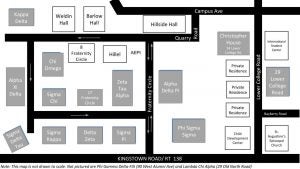
Project Description:
This project will be used to redesign the fraternity circle site and utilities.
Chafee Broadcast Studio Renovations
Campus: Kingston
Completion Date: Sept 2019
Status: Completed
Project Type: Renovation
Architect: TLB Architects
Contractor: Tower Construction
Project Manager: Schane Tallardy
Construction Cost: $1,060,700

Project Description:
This project will renovate the current studio into a first of its kind video/sound recording and broadcast center across the state. These changes will include a fully robotic camera, updated audio board, new cameras, new lights, and a new news set. The new studio will give students a better learning curriculum and better opportunities for job placement.
NBC Pier Reconstruction
Campus: Narragansett Bay
Completion Date: Winter 2021
Status: Pre-construction
Project Type: Reconstruction
Architect: Appledore
Contractor: TBD
Project Manager: Ken Burke
Construction Cost: $750,000
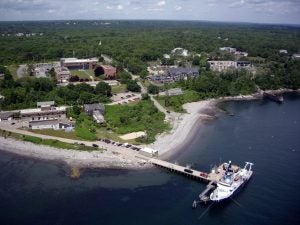
Project Description:
This renovated pier will be home to the new Regional Class Research Vessel, Resolution. This project will include removal of the existing wood pier and addition of steel-encased concrete piles and decking. The pier needs to be long enough to house a crane and high enough to counter the threat of rising sea levels.
Re-paving and Road Construction of Upper/Lower College Rd
Campus: Kingston
Completion Date: TBD
Status: Pre-construction
Project Type: Renovation
Designer: Gordon R. Archibald
Contractor: TBD
Project Manager: Ken Burke
Construction Cost: $4,253,551
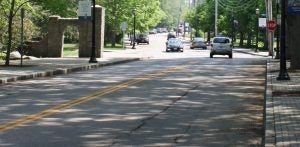
Project Description:
This project is to improve existing roads and parking lots. Roads and parking lots included in renovations are Lower College Rd, E. Alumni Ave & Powerhouse Rd, Upper College Rd, Green Hall parking lot, W. Alumni Ave, campus sidewalks, 210 Flagg Rd lot, etc.
Robert J Higgins Welcome Center
Campus: Kingston
Completion Date: September 2018
Status: Completed
Project Type: New construction
Architect: Durkee, Brown, Viveiros & Werenfels
Contractor: E.W. Burman
Project Manager: Schane Tallardy
Construction Cost: $8,728,000
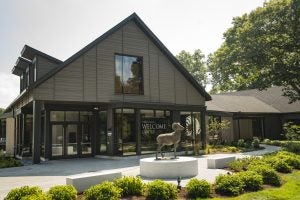
Project Description:
This facility will help to welcome visitors to the Kingston Campus. The building will be the starting point for people who visit campus on their own as well as planned tours of campus. It will also offer space for admissions staff which includes office space, presentation rooms, conference rooms, and digital screens.
Beaupre Center for Chemical & Forensic Sciences
Campus: Kingston
Completion Date: Sept 2016
Project Type: New Construction
Architect: Wilson Architects
Project Manager: Mark Fisher
Contractor: Bacon Construction
Construction Cost: $68,644,000
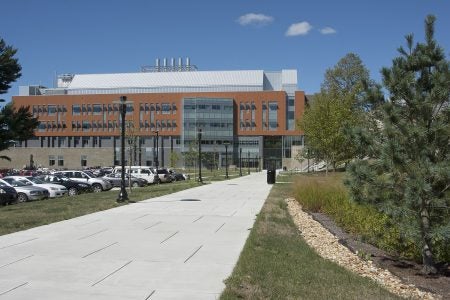
Project Description:
This building is 134,623 square feet and houses the Department of Chemistry and the Center of Excellence for Explosives Detection, Mitigation and Response. It has 14 teaching laboratories, 18 faculty research labs, 2 lecture halls, classrooms, and the Teknor Apex Instrumentation Lab. The building also achieved LEED “Gold” certification.
Smaller or Upcoming Projects
5 Generator Project (completed) – $657,000
Buterfield Rd & Hope Drainage Improvements (TBD) – $780,000
Campus Fire Escape Repairs (TBD) – TBD Carothers Library Renovations (underway) – $839,000
CAS Dean’s Suite Renovations (completed) – $464,000
CHS Dean’s Suite Renovations (completed) – $630,800
Coastal Institute Renovations of Electrical Rooms (upcoming) – TBD
Complex Road Utilities (TBD) – $756,000
Davis Hall Exterior Renovations (underway) – $1,562,000
DCAMM Fuel Depot (TBD) – $700,000
Farmhouse Rd & Hammerschlag Mall Steam (TBD) – $2,200,000
Fayerweather & Gorham Mechanical Room (underway) – $715,000
Golf Training Facility (TBD) – $961,500
Grad Village Stairs (underway) – $360,000
Green Hall Parking Lot (underway) – $575,000
Heathman Hall Student Lounge Renovation (underway) – $1,525,000
Heathman Hall Masonry Repairs (underway) – $1,614,000
HRL Roofs – Aldrich, Burnside, Adams (underway) – $1,528,000
HRL Roofs – Coddington, Dorr, Ellery, Hopkins (underway) – $2,543,000
HRL Security Camera Project (TBD) – $1,985,000
HRL Warehouse (completed) – $1,500,000
Keaney-ROTC classrooms (completed) – $289,000
Kirk Hall Electrical Improvements (underway) – $85,000
Kirk Hall HVAC Improvements (underway) – $183,000
Lower College Rd Improvements (completed) – $1,700,000
Mackal Flooring (completed) – $183,000
Mosby Center (completed) – $475,200
Pharmacy GMP (TBD) – $90,000
Police Station – Lobby Renovations (TBD) – TBD
Rodman Exterior Improvements (underway) – $1,142,000
Roger Williams Complex Generator Project (underway) – $4,900,000
Ryan Center Fire Protection Renovations (underway) – $583,000
Sycamore Lodge Roof – W. Alton Jones (TBD)– TBD
Tootell Aquatics Center (underway) – TBD
Tootell Pool Resurface and Repair (underway) – $608,000
URI Water Tank Painting (TBD) – $1,900,000
URI Well Development – Well #3 (underway) $798,000
Watson House Roof (underway) – $140,000
White Hall HVAC Upgrades (TBD) – $2,5000,000
