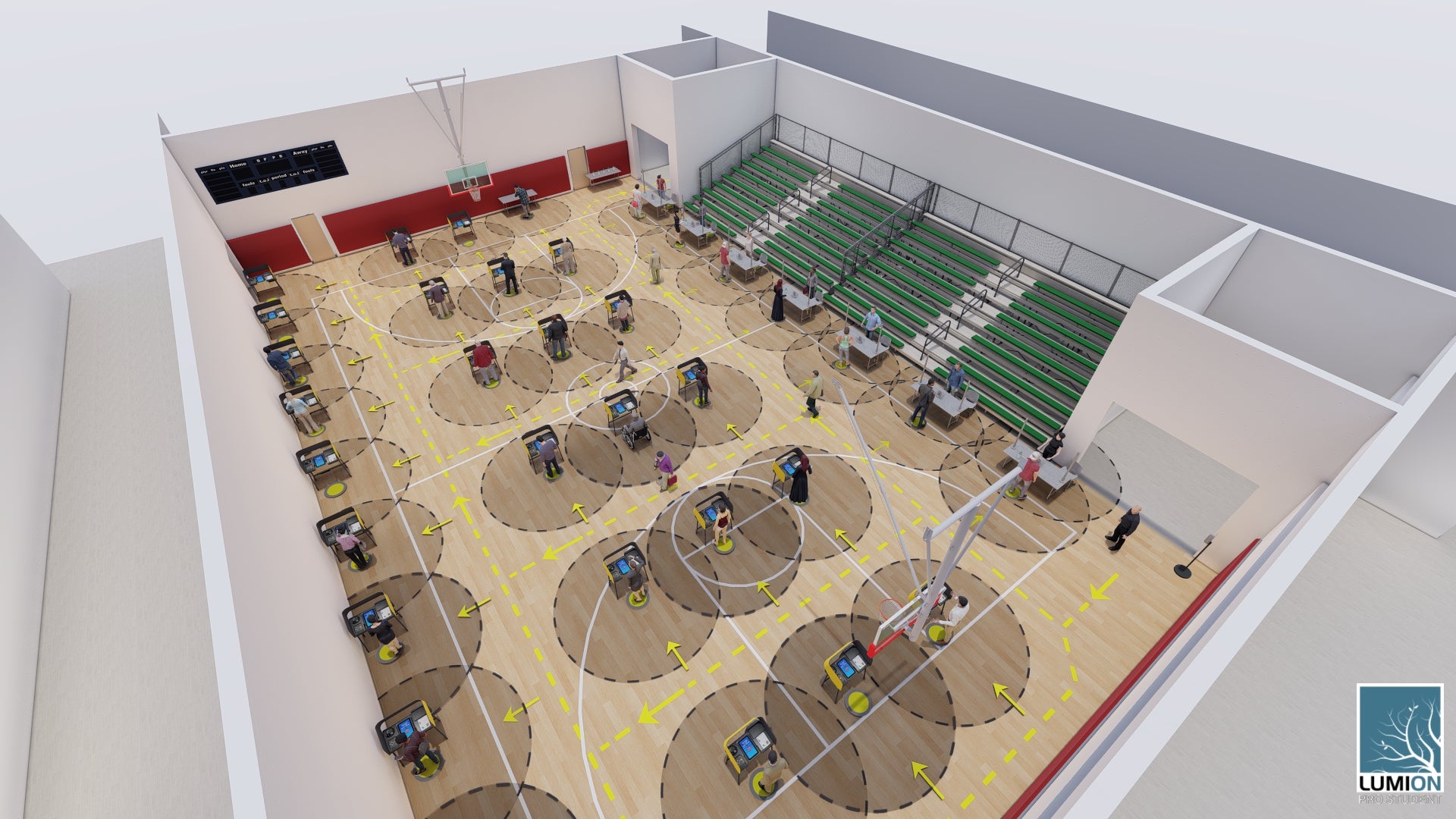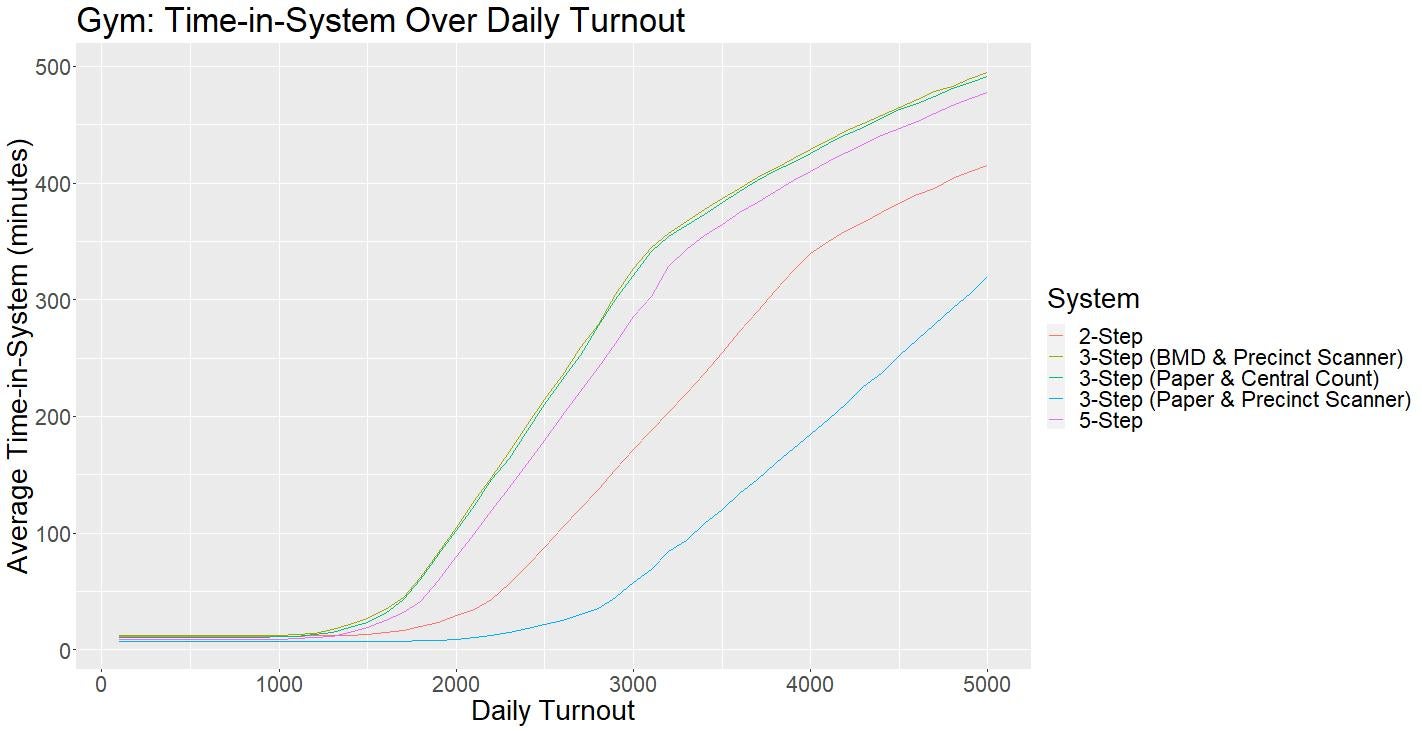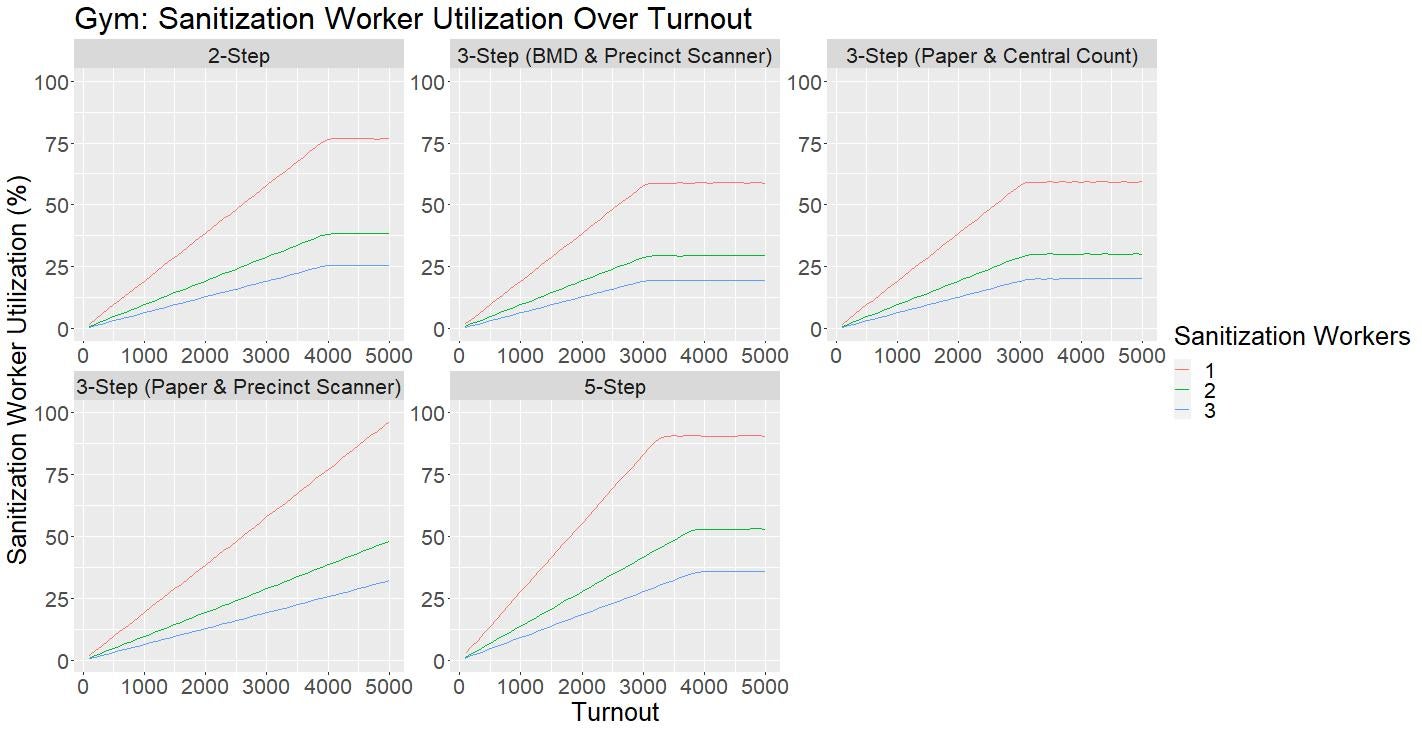
Gymnasium
The gymnasium model is representative of a standard high school gymnasium and has a total area of approximately 6,450 sqft (104’ x 62’). Other facilities types that may have a similar size/shape include large event halls and unoccupied storage facilities/warehouses. Large locations, such as this, demonstrate the highest throughput in all voting systems due to the number of resources that can fit within the space. These spaces also allow for adequate social distancing between equipment while offering a sufficient number of resources for higher voter turnout.
Simulation Output Graphs


Maximum Feasible Daily Voter Throughput
2,000
2-Step
Check-In & BMD
1,500
3-Step
Check-In, BMD & Precinct Scanner
1,600
3-Step
Check-In, Paper Marking & Central Count
2,700
3-Step
Check-In, Paper Marking & Precinct Scanner
1,700
5-Step
Application to Vote, Check-In, Paper Marking, Ballot Receipt, & Precinct Scanner
