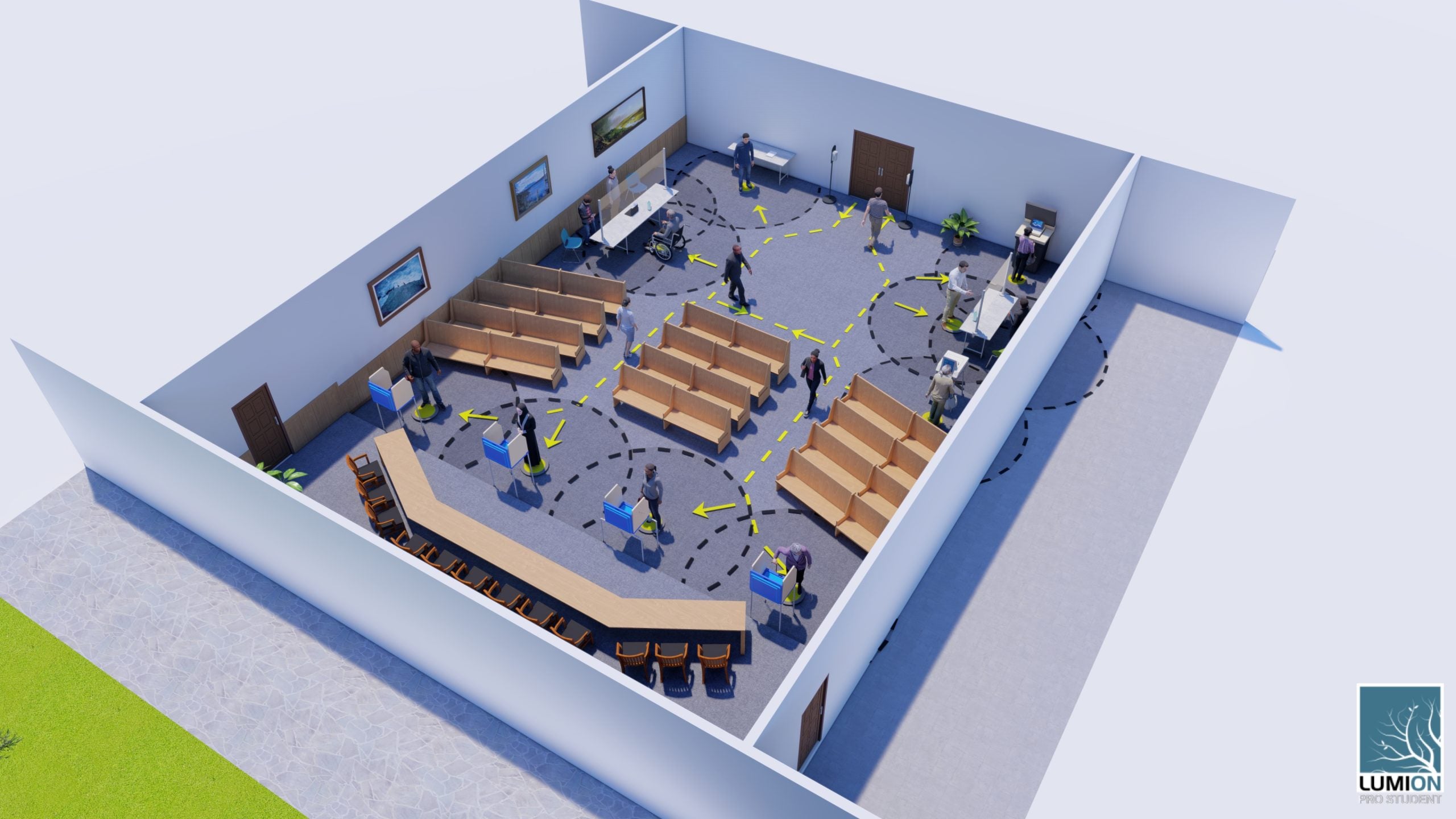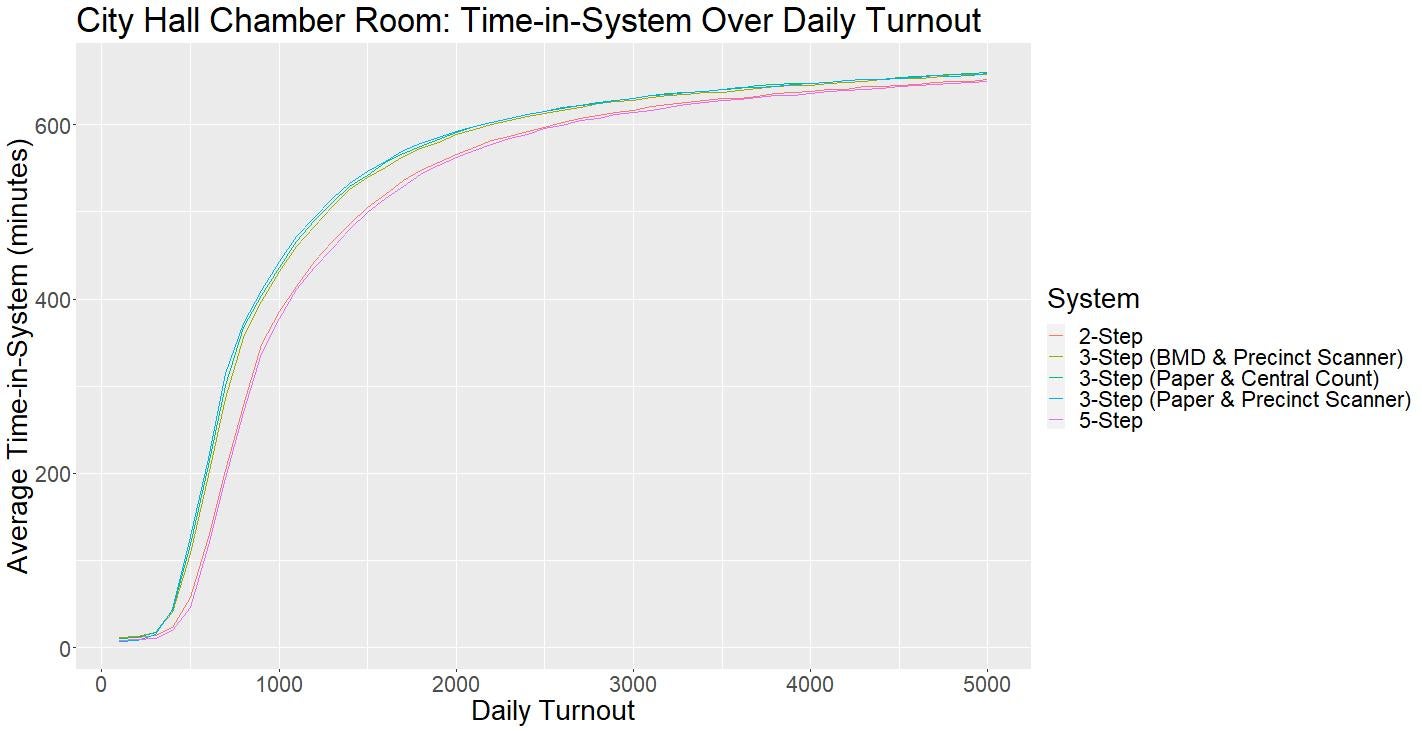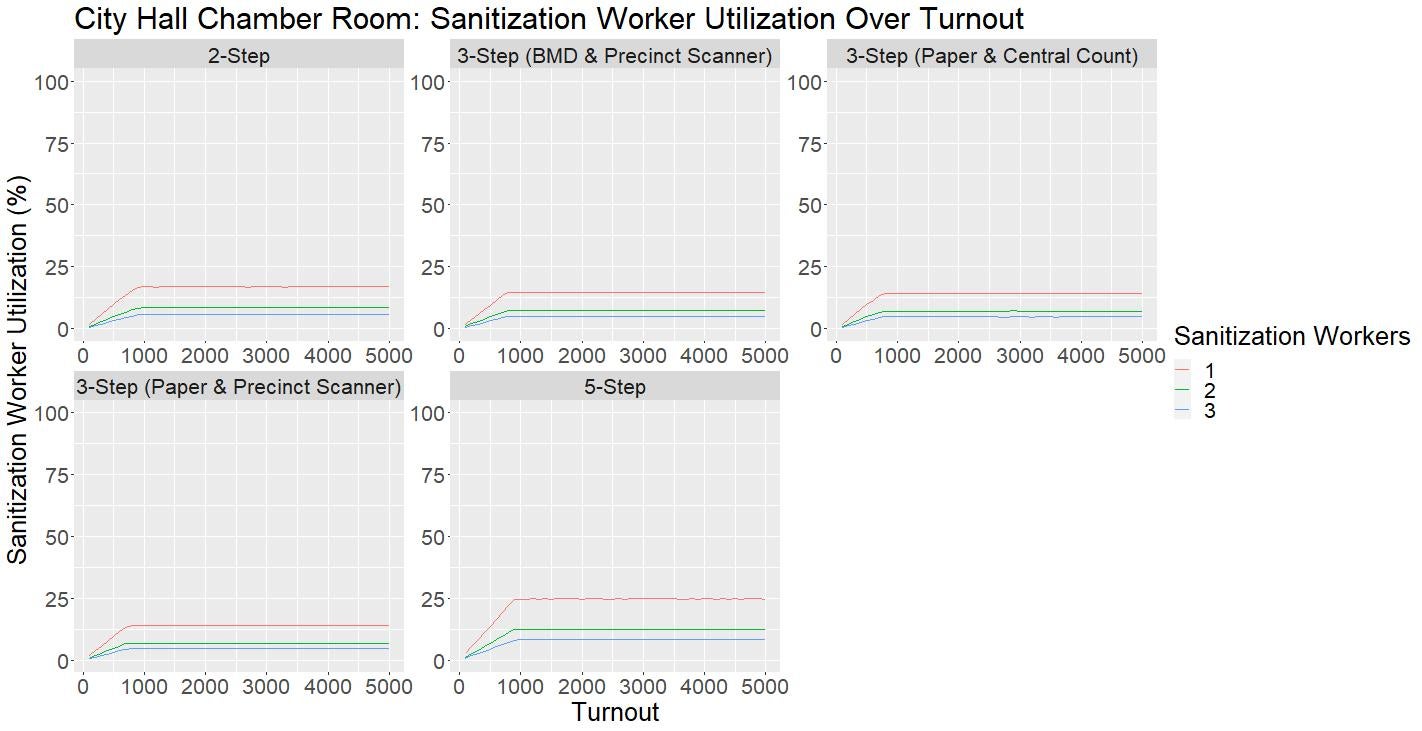
City Hall Chamber Room
The city hall chamber room model has a usable area that is approximately 1,925 sqft of the room’s total 2,470 sqft (~59’ x 42’), however, the permanent seating further limits the truly usable space. The council table (i.e, the elevated space at the front of the chamber room) subtracts from the usable space as this infringes on ADA compliance. There is one door in the back of the chamber room that serves as both the entrance and exit, requiring voters to loop through the system. This looping voter flow increases the likelihood that voters will cross paths. This situation would require an election worker, such as a line monitor, to facilitate the flow of voters in these areas. While council chambers are unique in many ways, they are generally representative of courtrooms, classrooms, and small theaters or auditoriums with permanent seating, stages, and fixtures. These fixtures create a challenge when designing voting system layout and increase the difficulty of adequately socially distancing voters and equipment. This indicates the need for additional consideration and facilitation by election workers both on and in preparation for Election Days.
Simulation Output Graphs


Maximum Feasible Daily Voter Throughput
400
2-Step
Check-In & BMD
400
3-Step
Check-In, BMD & Precinct Scanner
400
3-Step
Check-In, Paper Marking & Central Count
400
3-Step
Check-In, Paper Marking & Precinct Scanner
400
5-Step
Application to Vote, Check-In, Paper Marking, Ballot Receipt, & Precinct Scanner
