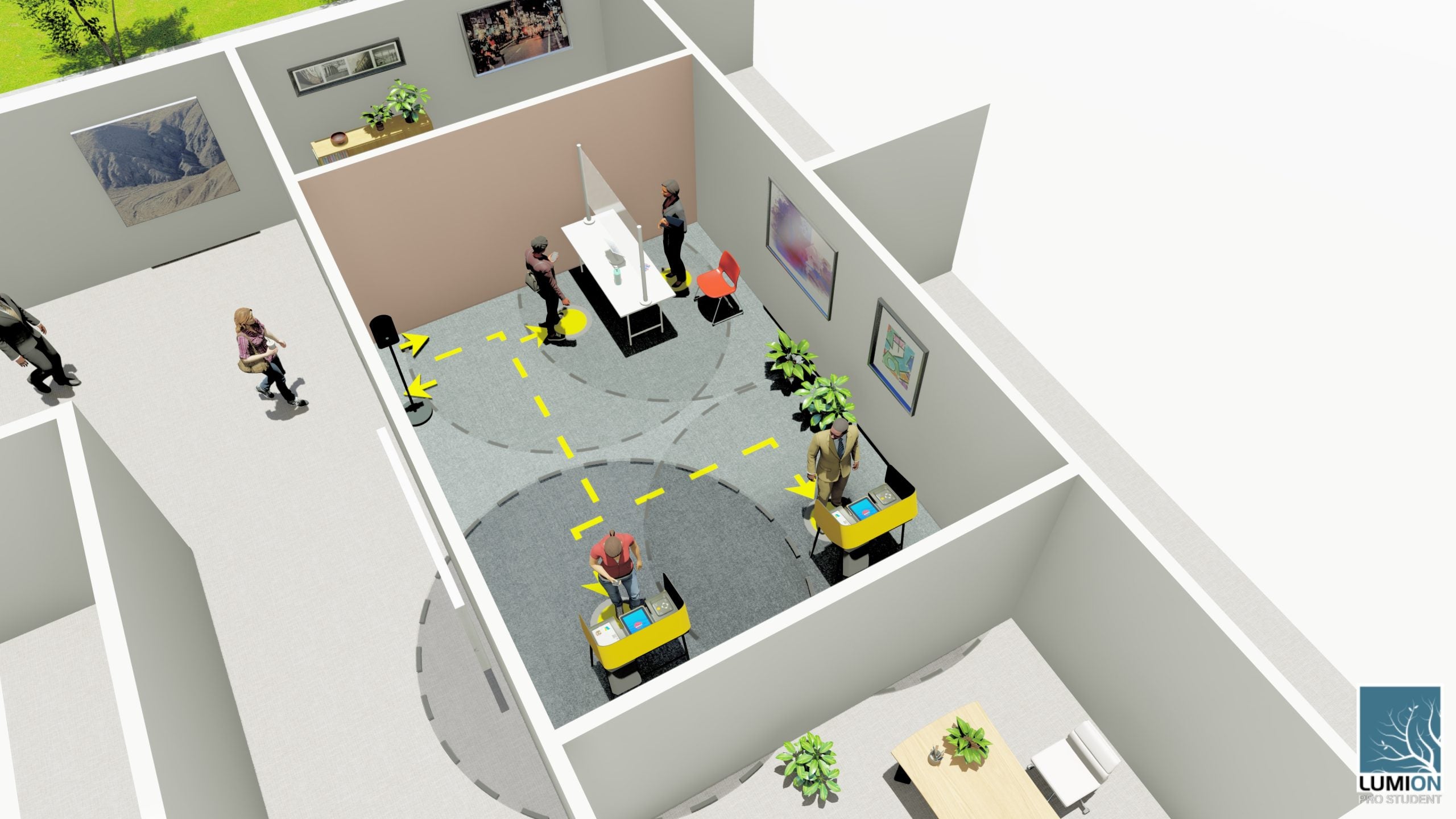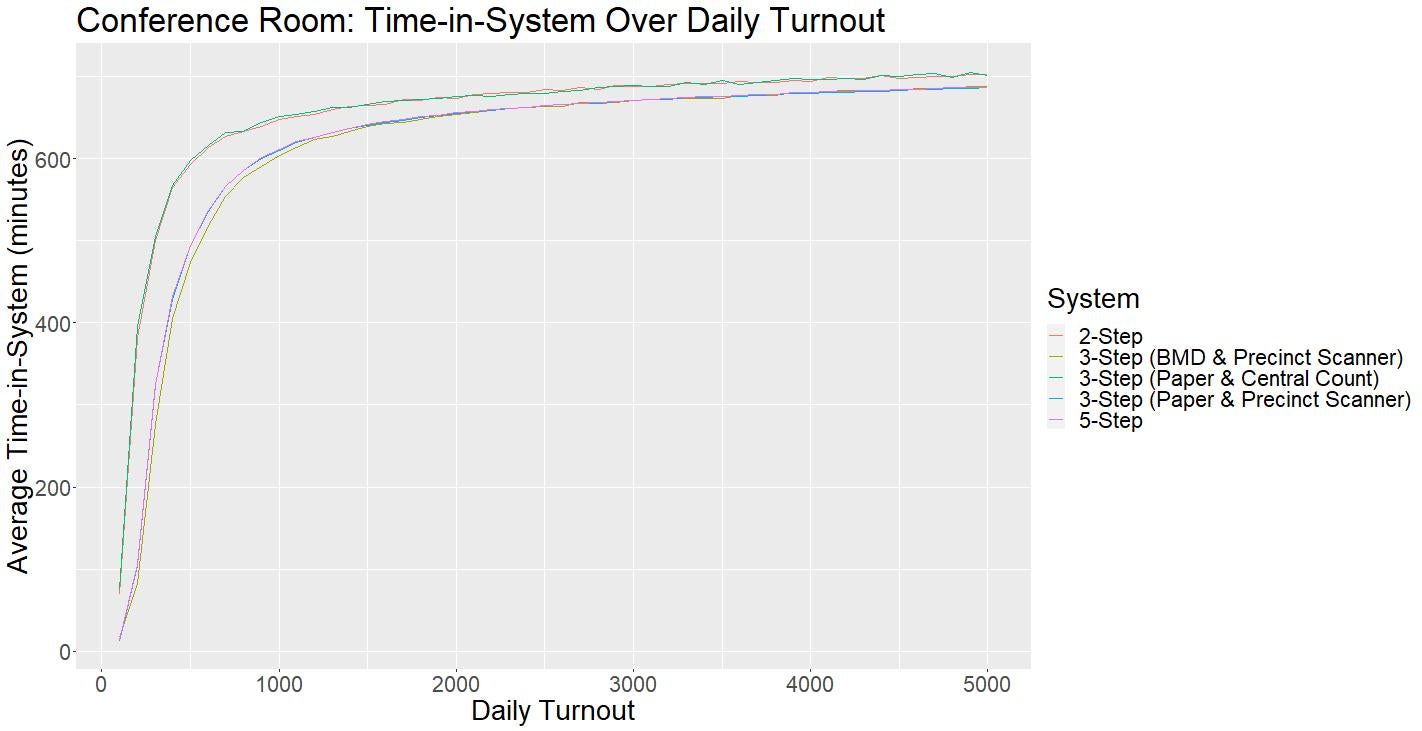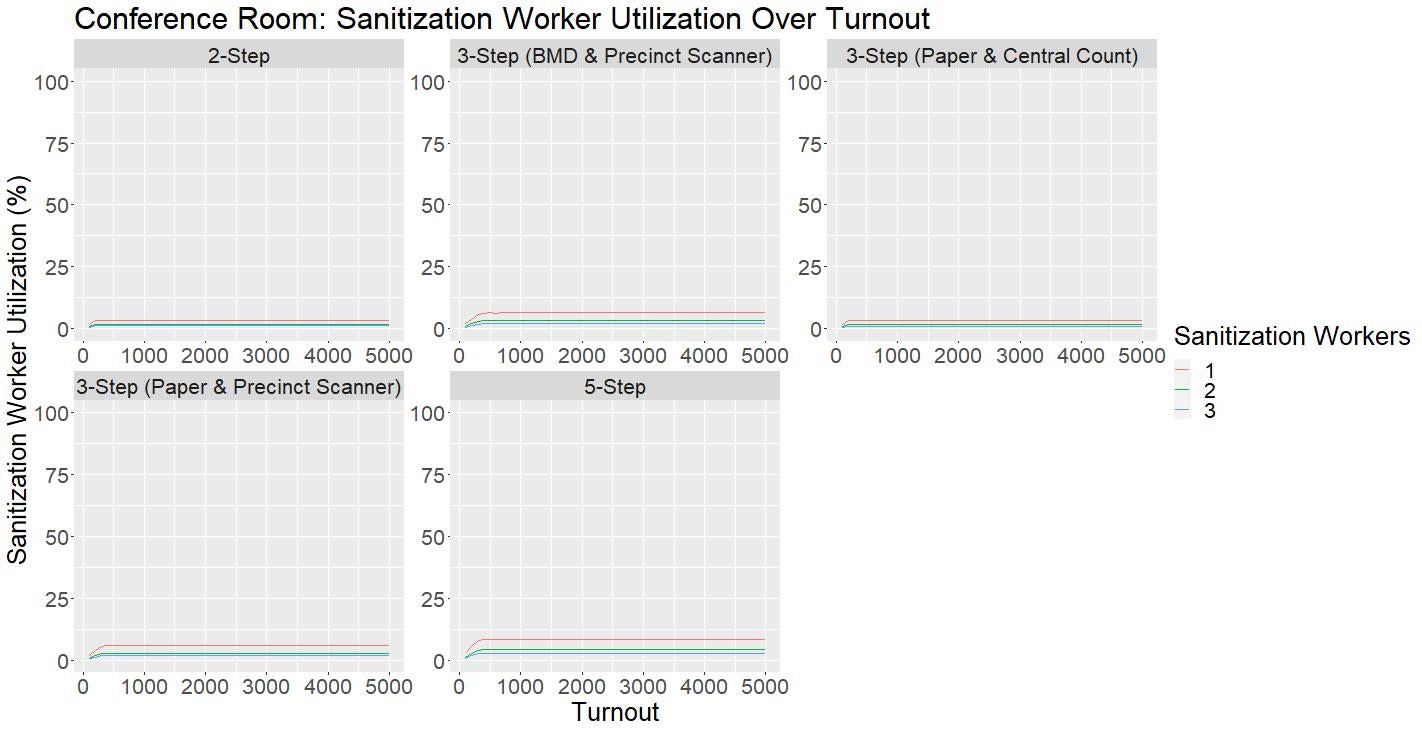
Conference Room
The conference room model is a small space representative of common meeting spaces in offices or universities. The total area of the space is 368 sqft (16’ x 23’). All furniture is removed from the space to allow for additional resources to fit. The voting equipment is positioned to minimize voter space overlap, however, the small area of the room presents a unique challenge for voting equipment layout. Separate entrance and exit doors are located on the same wall on either end of the room. Other small spaces, such as personal offices, would also demonstrate similar performance.
Simulation Output Graphs


Maximum Feasible Daily Voter Throughput
100
2-Step
Check-In & BMD
100
3-Step
Check-In, BMD & Precinct Scanner
100
3-Step
Check-In, Paper Marking & Central Count
100
3-Step
Check-In, Paper Marking & Precinct Scanner
100
5-Step
Application to Vote, Check-In, Paper Marking, Ballot Receipt, & Precinct Scanner
