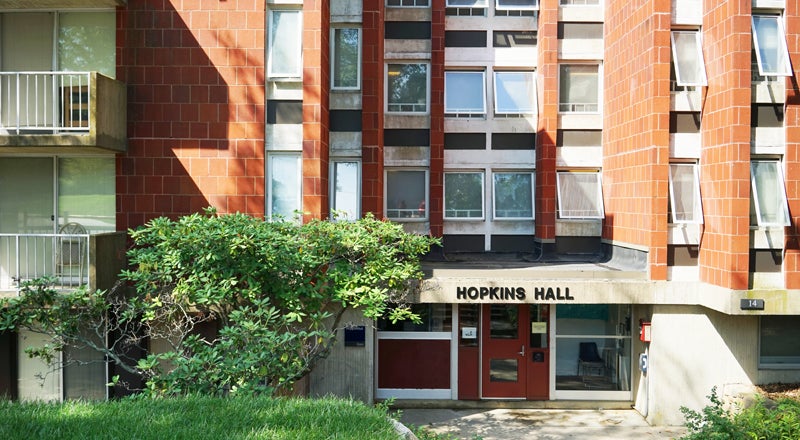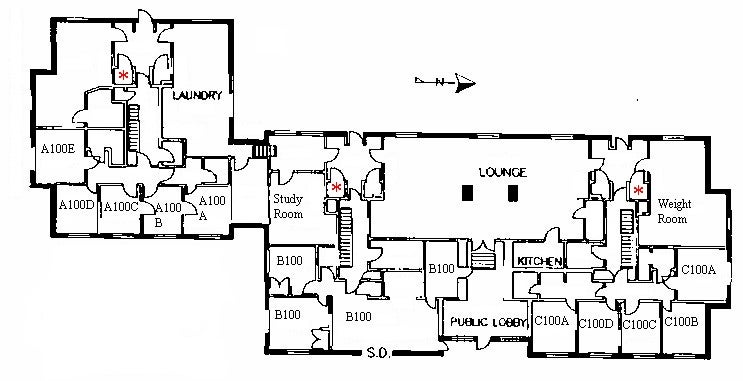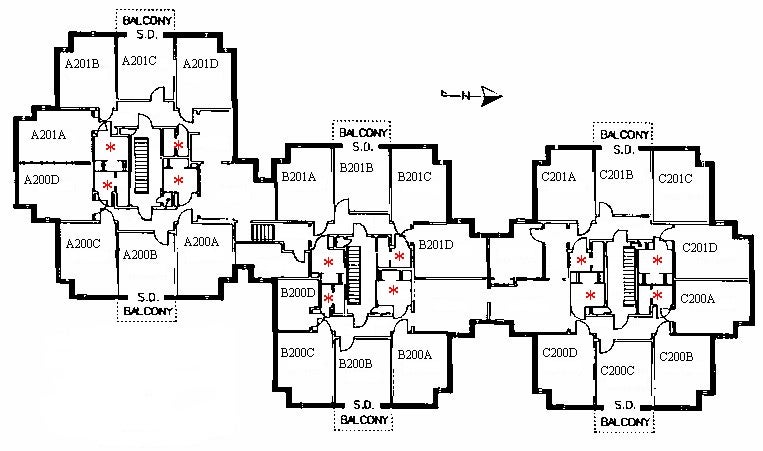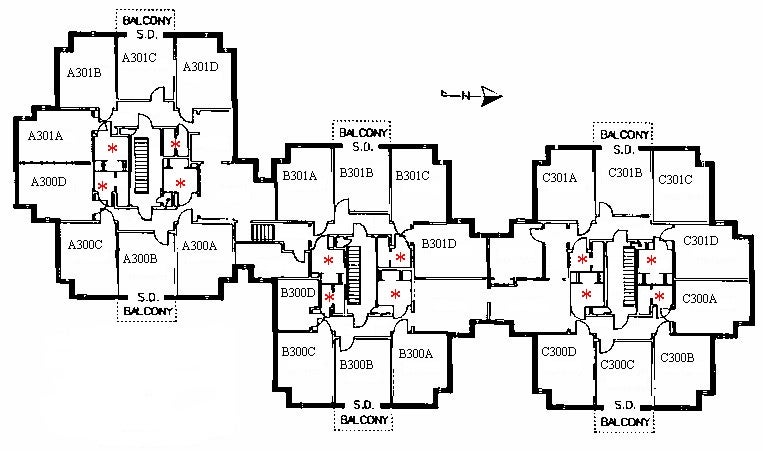- Hall Type Cluster
- Bed Size Twin XL
- Laundry Location First floor
-
Responsible for Bathroom Cleaning Students
Students are responsible for cleaning suite- and apartment-style bathrooms, while custodial staff clean bathrooms in corridor-style residences.
- A/C in Rooms No
- Elevator No
- Wheelchair Accessible No
-
Meal Plan Required Yes
Residents of Brookside, Garrahy, Gateway, the Talent Development Achievement Housing, and Wiley may select an Unlimited or Flex Plan. All other residents need an Unlimited plan. Learn more
- Learn more about living at URI
Building Information
| Room Size | Class Year(s) | Living and Learning Community | |
|---|---|---|---|
| Adams | Double: 11′ x 16.5′ Triple: 15′ x 13′ | First Year | Health Sciences |
| Bressler | Double/Triple: 15.5′ x 14′ | First Year | Education |
| Merrow | Single: 8′ x 15′ Double: 12′ x 15′ | First Year | Natural Science & Math |
| Fayerweather | Double/Triple: 11.5′ x 13′ | Returning | NA |
| Wiley | Single: 11.5′ by 13′ | Returning | N/A |
| Hillside Hall | Double/Triple: 11.5′ x 13′ | First Year | Engineering Chinese Flagship Nursing |
| Gateway Apartments | Single: 11' x 13' Double: 12' x 14' | Returning | N/A |
| Heathman Hall | Returning | ||
| Garrahy | Single: 11.5′ by 13′ | Upper Level | N/A |
| Tucker | Single: 8′ x 15′ Double: 12′ x 15′ | First Year | Social Science |
| Gorham | Double/Triple: 11.5′ x 13′ | Returning | NA |
| Peck | Single: 8′ x 15′ Double: 12′ x 15′ | First Year | Fine Arts/Humanities |
| Hutchinson | Single: 8′ x 15′ Double: 12′ x 15′ | First Year | Natural Science & Math Social Science |
| Barlow | Double/Triple: 15.5′ x 14′ | First Year | Pharmacy CELS |
| Browning | Double/Triple: 15.5′ x 14′ | First Year | Health Sciences |
| Butterfield | Double/Triple: 15.5′ x 14′ | First Year | Harrington |
| Weldin | Double/Triple: 15.5′ x 14′ | First Year | CELS |
| Aldrich | Single: 9′ x 11′ Double: 15′ x 14′ | Returning | N/A |
| Eddy | Single: 11.5′ x 13′ Double 20' x 13' | Returning | N/A |
| Burnside | Single: 9′ x 11′ Double: 15′ x 14′ | Returning | N/A |
| Coddington | Single: 9′ x 11′ Double: 15′ x 14′ | Returning | N/A |
| Dorr | Single: 9′ x 11′ Double: 15′ x 14′ | Returning | Business |
| Ellery | Single: 9′ x 11′ Double: 15′ x 14′ | Returning | Exploring |
| Hopkins | Single: 9′ x 11′ Double: 15′ x 14′ | Returning | Exploring |
| Brookside | See floor plans below | Returning | N/A |
| TD Achievement House | Returning | Talent Development Scholars |
Hopkins Hall has three towers of suite living for about 150 students. Each suite of four rooms has access to two bathrooms that service the immediate community members. Hopkins is conveniently located by the Anna Fascitelli Fitness and Wellness Center, and directly across the street from the Hope Commons Dining Facility.
Floor Plans
Questions?

Michelle Fasano
Hall Director - Dorr, Ellery, and Hopkins Hall
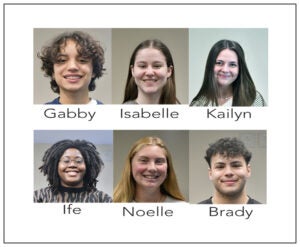
Customer Service
401.874.4151
housing@uri.edu

