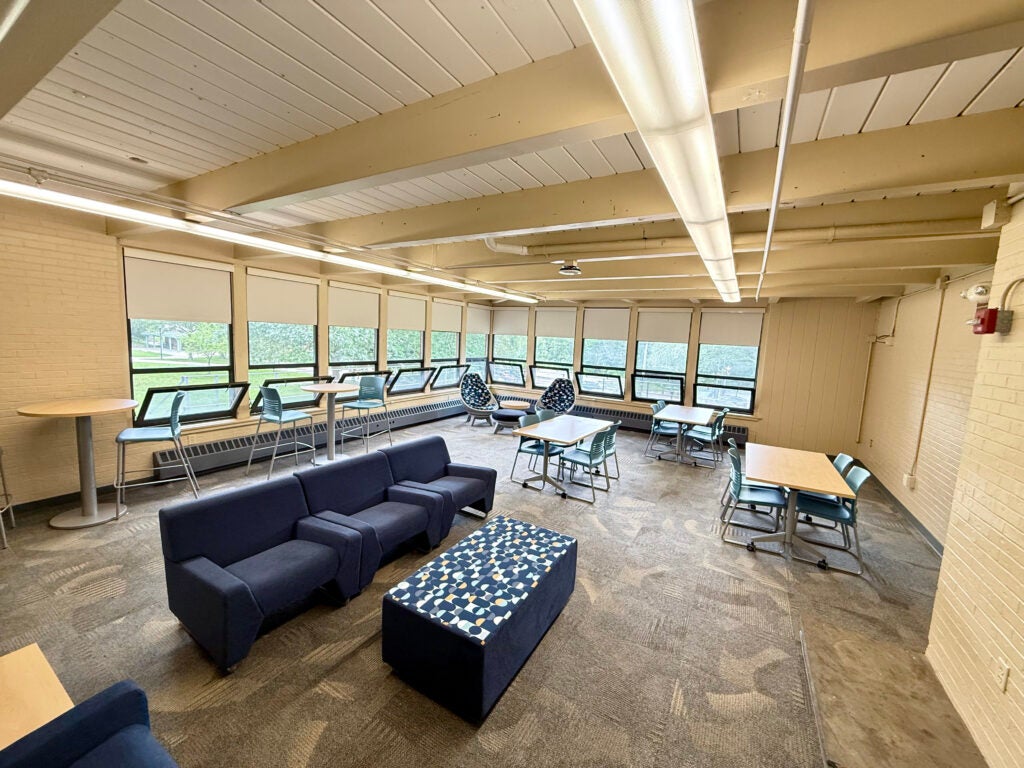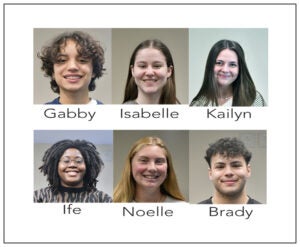- Hall Type Traditional
- Bed Size Twin XL
- Laundry Location Lower level
-
Responsible for Bathroom Cleaning Custodial Staff
Students are responsible for cleaning suite- and apartment-style bathrooms, while custodial staff clean bathrooms in corridor-style residences.
- A/C in Rooms No
- Elevator No
- Wheelchair Accessible No
-
Meal Plan Required Yes
Residents of Brookside, Garrahy, Gateway, the Talent Development Achievement Housing, and Wiley may select an Unlimited or Flex Plan. All other residents need an Unlimited plan. Learn more
- Learn more about living at URI
Building Information
| Room Size | Class Year(s) | Living and Learning Community | |
|---|---|---|---|
| Adams | Double: 11′ x 16.5′ Triple: 15′ x 13′ | First Year | Health Sciences |
| Bressler | Double/Triple: 15.5′ x 14′ | First Year | Education |
| Merrow | Single: 8′ x 15′ Double: 12′ x 15′ | First Year | Natural Science & Math |
| Fayerweather | Double/Triple: 11.5′ x 13′ | Returning | NA |
| Wiley | Single: 11.5′ by 13′ | Returning | N/A |
| Hillside Hall | Double/Triple: 11.5′ x 13′ | First Year | Engineering Chinese Flagship Nursing |
| Gateway Apartments | Single: 11' x 13' Double: 12' x 14' | Returning | N/A |
| Heathman Hall | Returning | ||
| Garrahy | Single: 11.5′ by 13′ | Upper Level | N/A |
| Tucker | Single: 8′ x 15′ Double: 12′ x 15′ | First Year | Social Science |
| Gorham | Double/Triple: 11.5′ x 13′ | Returning | NA |
| Peck | Single: 8′ x 15′ Double: 12′ x 15′ | First Year | Fine Arts/Humanities |
| Hutchinson | Single: 8′ x 15′ Double: 12′ x 15′ | First Year | Natural Science & Math Social Science |
| Barlow | Double/Triple: 15.5′ x 14′ | First Year | Pharmacy CELS |
| Browning | Double/Triple: 15.5′ x 14′ | First Year | Health Sciences |
| Butterfield | Double/Triple: 15.5′ x 14′ | First Year | Harrington |
| Weldin | Double/Triple: 15.5′ x 14′ | First Year | CELS |
| Aldrich | Single: 9′ x 11′ Double: 15′ x 14′ | Returning | N/A |
| Eddy | Single: 11.5′ x 13′ Double 20' x 13' | Returning | N/A |
| Burnside | Single: 9′ x 11′ Double: 15′ x 14′ | Returning | N/A |
| Coddington | Single: 9′ x 11′ Double: 15′ x 14′ | Returning | N/A |
| Dorr | Single: 9′ x 11′ Double: 15′ x 14′ | Returning | Business |
| Ellery | Single: 9′ x 11′ Double: 15′ x 14′ | Returning | Exploring |
| Hopkins | Single: 9′ x 11′ Double: 15′ x 14′ | Returning | Exploring |
| Brookside | See floor plans below | Returning | N/A |
| TD Achievement House | Returning | Talent Development Scholars |
Adams Hall is a first-year, corridor style building conveniently located right across the street from Butterfield Dining Hall. Home to 220 students, many Adams Hall residents say they feel like they know everyone in the building and develop strong connections to the staff in the building.

Questions?

Customer Service
401.874.4151
housing@uri.edu

