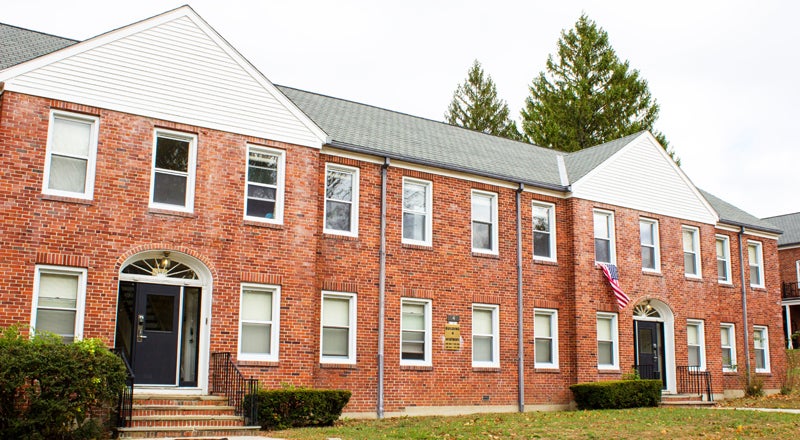Graduate Living During Construction (May 2026–August 2028)
Beginning May 2026, the University Gateway Apartments will temporarily serve as home to a select number of URI’s graduate students while construction is underway on the brand-new University Graduate Village Apartments.
Graduate students will live at Gateway from May 2026 through Summer 2028, before the property returns to undergraduate housing in Fall 2028.
About University Gateway Apartments
Located just beyond the main residential areas, University Gateway Apartments offer a peaceful, close-knit community surrounded by green space — perfect for focused study and downtime alike. The structure of the units allows for cohesive family living, while also providing privacy and ability to connect with fellow neighbors.
Community Features
- 24 apartment units across four buildings
- Beautiful outdoor green space
- Separate laundry facility
- Ample on-site parking
- Quiet, residential atmosphere with easy access to campus
Apartment Layouts
Gateway offers a variety of apartment styles to accommodate different needs.
| Apartment Type | Configuration | Includes |
| 1-Bedroom Apartment | One bedroom (double occupancy) | Living room, kitchen, bathroom |
| 2-Bedroom Apartment | One double-occupancy room + one single room | Living room, kitchen, bathroom |
| 3-Bedroom Apartment | One double-occupancy room + two single rooms | Living room, kitchen, bathroom |
All apartments include full kitchen, bathroom, and shared living space.

Graduate Housing Availability
During construction of the new University Graduate Village Apartments, housing will be very limited. As a result, the Graduate Village waitlist is temporarily closed until construction nears completion.
If you’re already on the waitlist:
- You’ll retain your position and contacted to confirm your continued interest. As always, you will be contacted in this waitlist order if housing becomes available.
- Priority will be given to individuals who were agreement holders at the start of the Fall 2025 semester, followed by those who were already on the waitlist at that time.
- Priority will be given to full-time matriculated graduate students.
- A university-wide update will be sent in Fall 2027 when applications for the new community reopen, for occupancy beginning in August 2028.
Explore Other Housing Resources
Looking for additional housing options in the area? These resources can help you find your next home:
Graduate Student Association (GSA) Housing Board
Find or post listings for apartments, rooms, or roommates.
Commuter Affairs Office
View listings of apartments and houses for rent off-campus.
Office of International Students and Scholars (OISS)
Support for international students transitioning to URI life.
Looking Ahead
We’re excited to provide a welcoming, community-oriented living option for graduate students during this transition period. The University Gateway Apartments will serve as your home away from home while we build the next generation of graduate housing at URI.
Thank you for your patience and partnership as we prepare to open the brand-new University Graduate Village in Fall 2028!

