Robert E. Will Theatre
The Robert E. Will Theatre is a proscenium opening theatre used for both teaching and performance. Seating capacity: 500
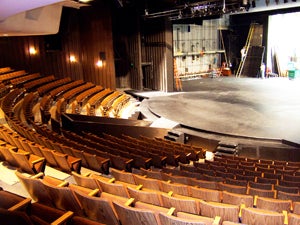
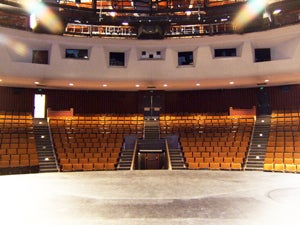
Accessibility:
- removable seats
- overhead loading door entrance 16′ wide x 10′ high rear of stage; access road leading to door is ground level
- 50′ x 60′ connector
- external parking; no limitations in size
| Specifications | |
|---|---|
| Proscenium Opening: 50′ wide x 24′ high Full stage width: 50′ Stage depth: 22′ (front of stage to proscenium line) Stage House Height: 68′ Height of auditorium over apron: 24′ to 27′ | Fly System Hemp spot lines Counterweight: Clancy, 6′ arbors Winch – None |
| Stage Floor Painted (dark brown latex floor enamel) Chilean pine on 2″x6″ tongue and groove flooring on 2″x4″ sleepers | Traps 4′ x 6′ traps 36′ from first audience row, upstage 40′ from apron edge |
| Dressing Rooms Theatre 350, Stage Makeup is presented in this space in the fall Located directly off stage right Male dressing room with 16 stations with lighted mirrors, 3 sinks, shower and toilet facilities, floor to ceiling length mirror Female dressing room with 16 stations with lighted mirrors, 3 sinks, shower and toilet facilities, floor to ceiling length mirror |
J Studio
J Studio is home to studio courses offered by the Department of Theatre (acting, voice/movement, directing, stage combat). This space is also utilized by a series of student-directed plays as well as ten plays produced as part of the Theatre 100 course, Introduction to Theatre.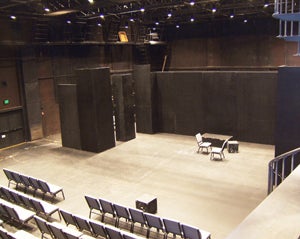
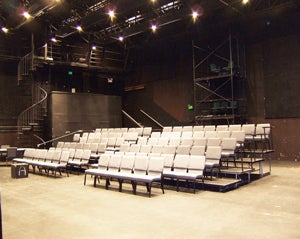
- Rehearsal space for mainstage productions
- Performance space and for students enrolled in acting and directing courses
- Blackbox theatre with flexible seating
- Seating capacity: 250
G Studio
G Studio is home to studio courses offered by the Department of Theatre (acting, voice/movement, directing), and also serves as a rehearsal space for mainstage productions and for students enrolled in acting and directing courses.
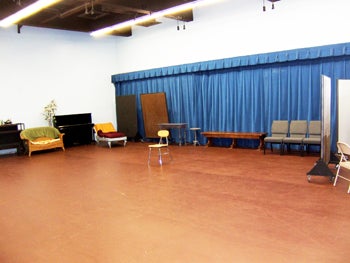
- Blackbox acting/music/dance rehearsal and performance space
- Facility offers 8′ mirrors along entire exterior wall with draw curtain
Costume Shop
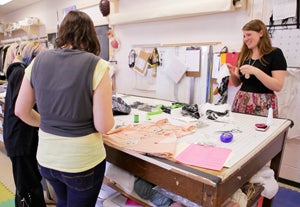
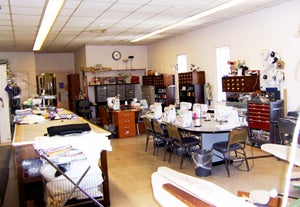
This facility supports productions as well as academic needs for the department and supports the Theatre 250, Costume Laboratory course. Facilities include:
- A professional 20′ x 40′ well-lit, equipped shop
- Fitting room
- Supervisor’s office
- Laundry/dye room area
- Elevator access to the main construction area
- A large (30′ x 60′) costume storage area that houses thousands of costumes from over 40 years of productions
Scene Shop
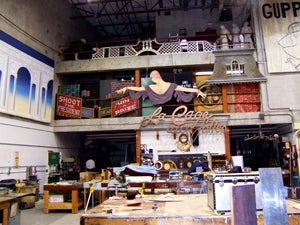
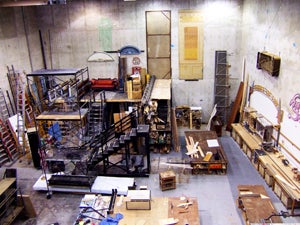
This facility supports the production as well as the academic needs of the department. It is the home to the Theatre 161, Introduction to Stage Craft class, THE 362, Scenic Painting class as well as various production lab courses. The Scenery Construction facilities include:
- A 90′ X 70′ scene shop with tool lock up
- Separate paint area and technical director’s office
- Direct, same level access to the main stage/connector/load-in areas
- Overhead loading door entrance 16′ wide x10′ high rear of stage has direct access to scene shop area; access road leading to door is ground level
- 42′ x 24′ electric folding door that allows full set construction so that large wagons can be moved directly to the stage
