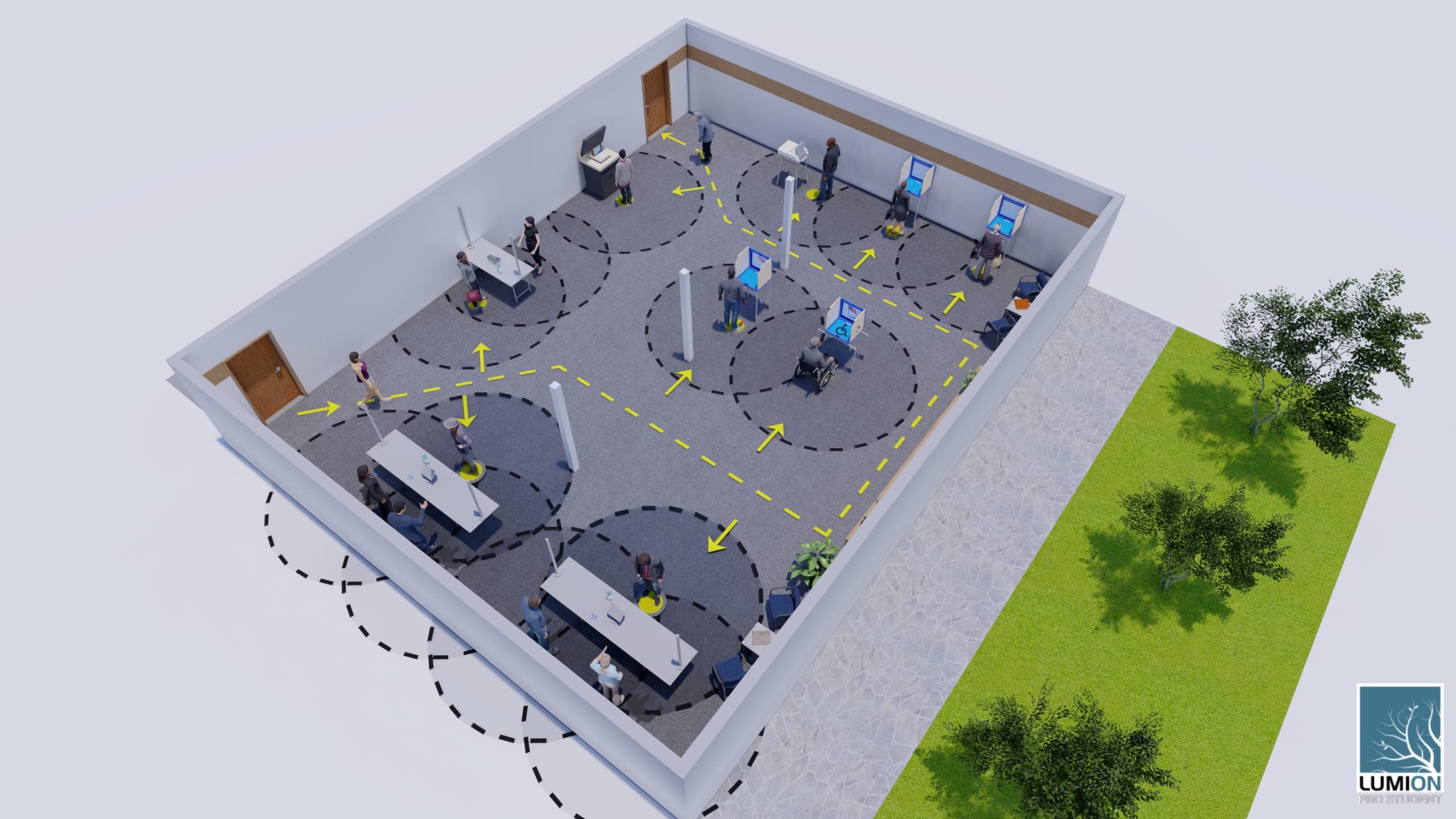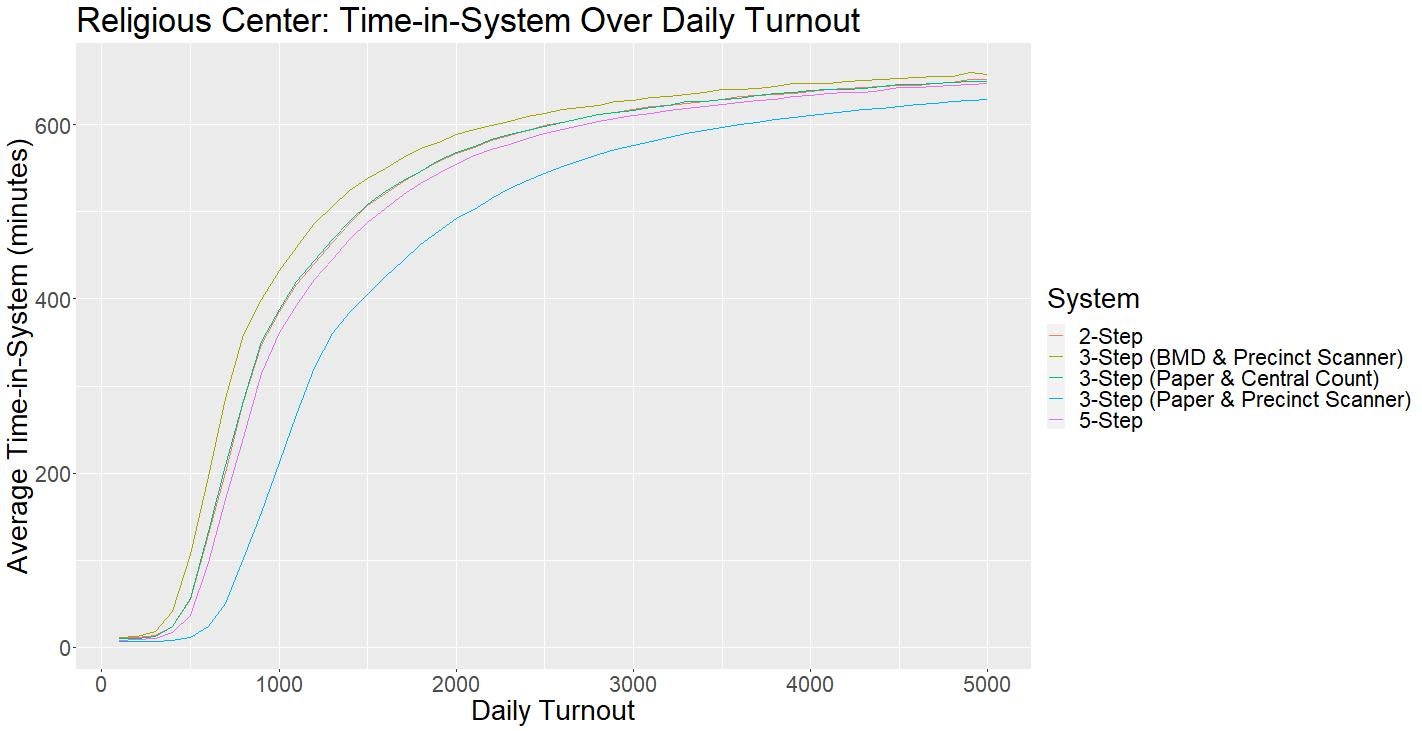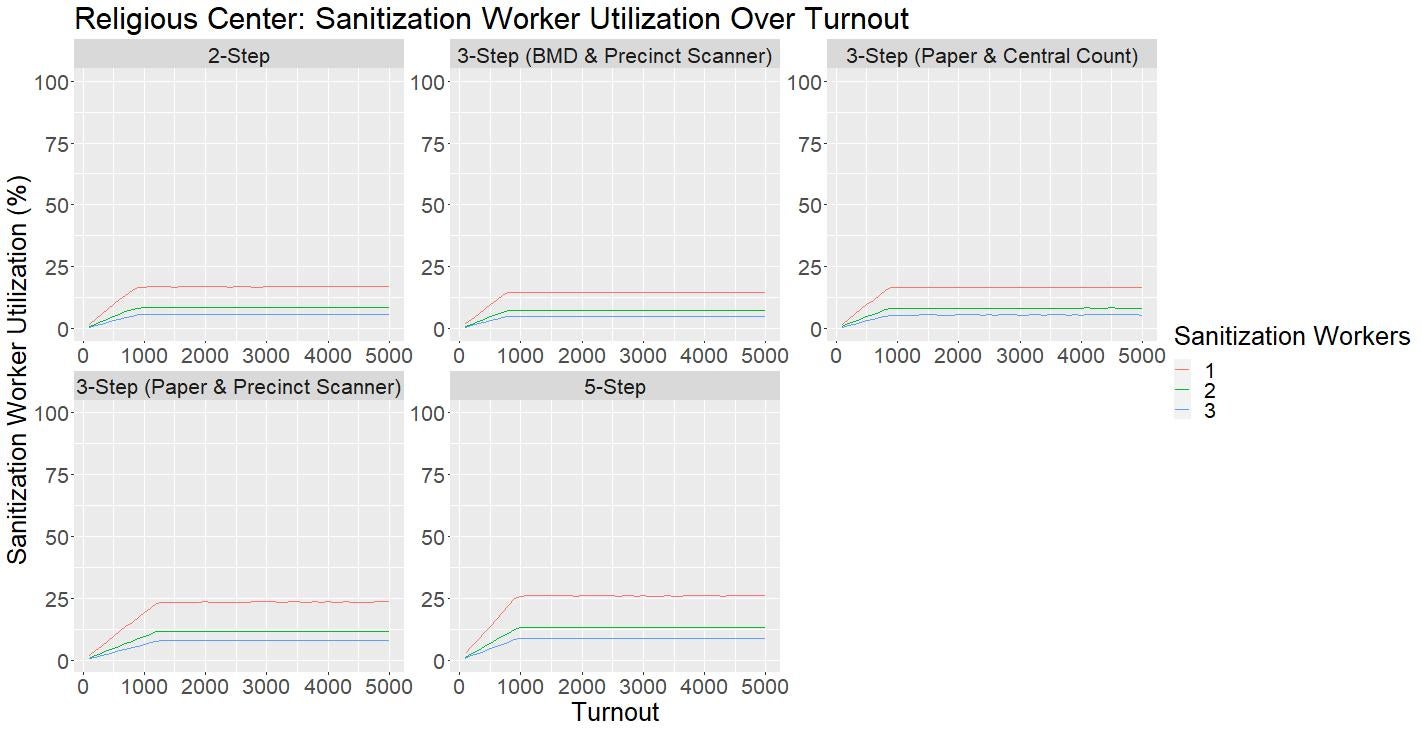
Basement in Religious Centers
The religious center model is representative of a large open room that may be found within a religious center. The total area of the space is 2,000 sqft (40’ x 50’) and has three support pillars in the center of the room. The furniture within the room is removed or moved to the perimeter of the room to provide more space for voting equipment and voters. The voting equipment is positioned throughout the room so that the pillars do not block any paths or voting equipment. There are separate entrance and exit doors, both on the same wall, on either end of the room. The religious center model is also representative of open rectangular spaces such as smaller event halls, banquet halls, and fire hall garages.
Simulation Output Graphs


Maximum Feasible Daily Voter Throughput
400
2-Step
Check-In & BMD
400
3-Step
Check-In, BMD & Precinct Scanner
400
3-Step
Check-In, Paper Marking & Central Count
600
3-Step
Check-In, Paper Marking & Precinct Scanner
500
5-Step
Application to Vote, Check-In, Paper Marking, Ballot Receipt, & Precinct Scanner
