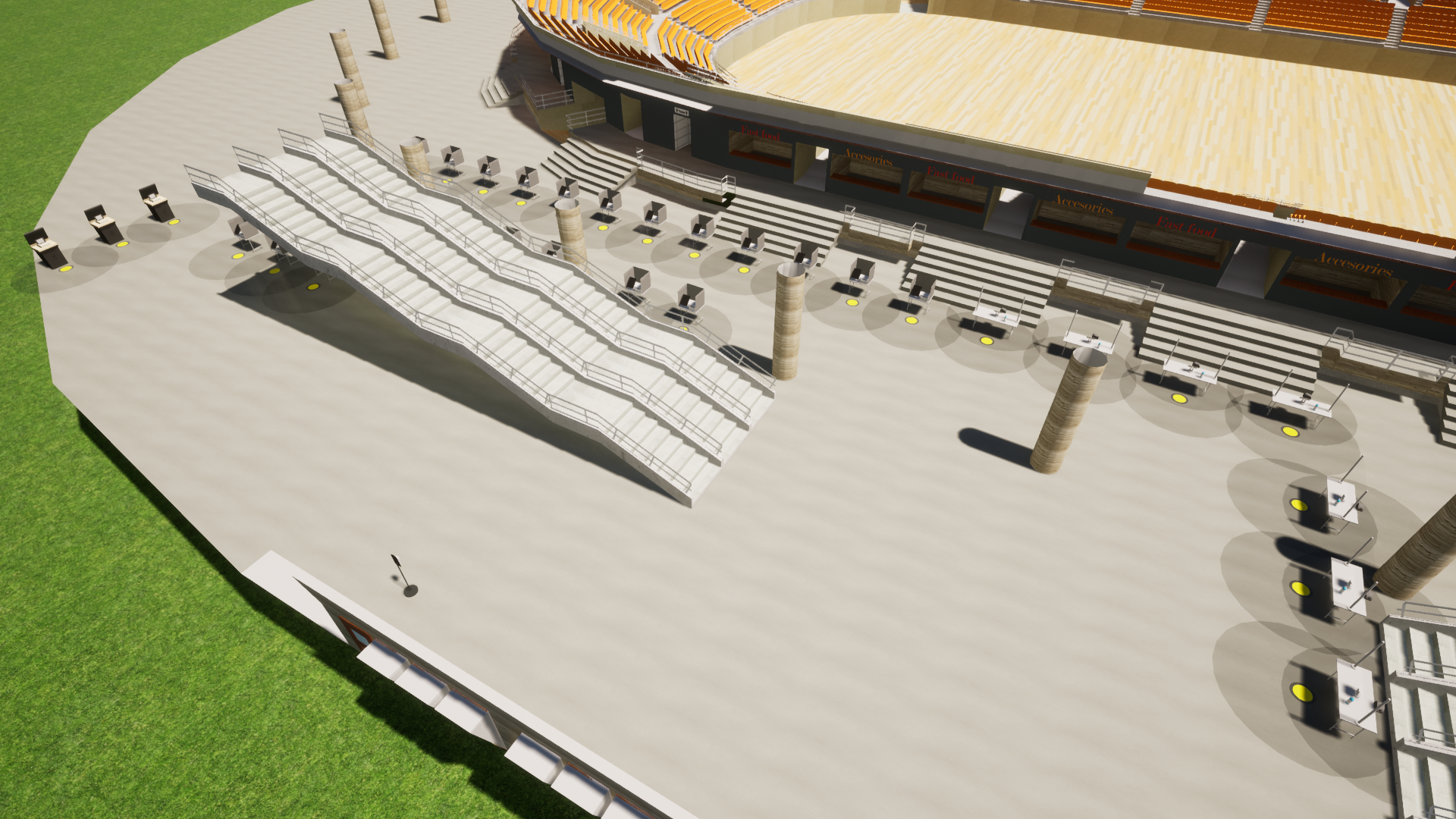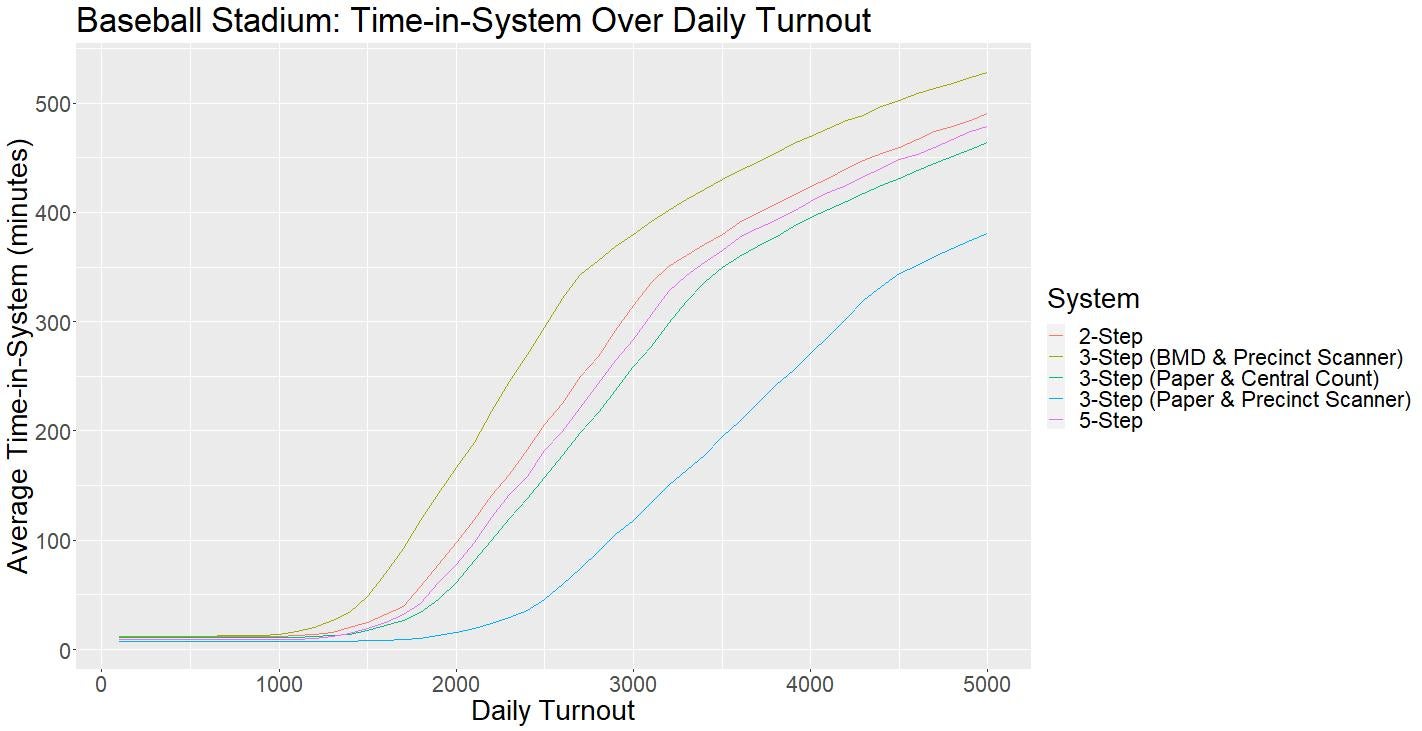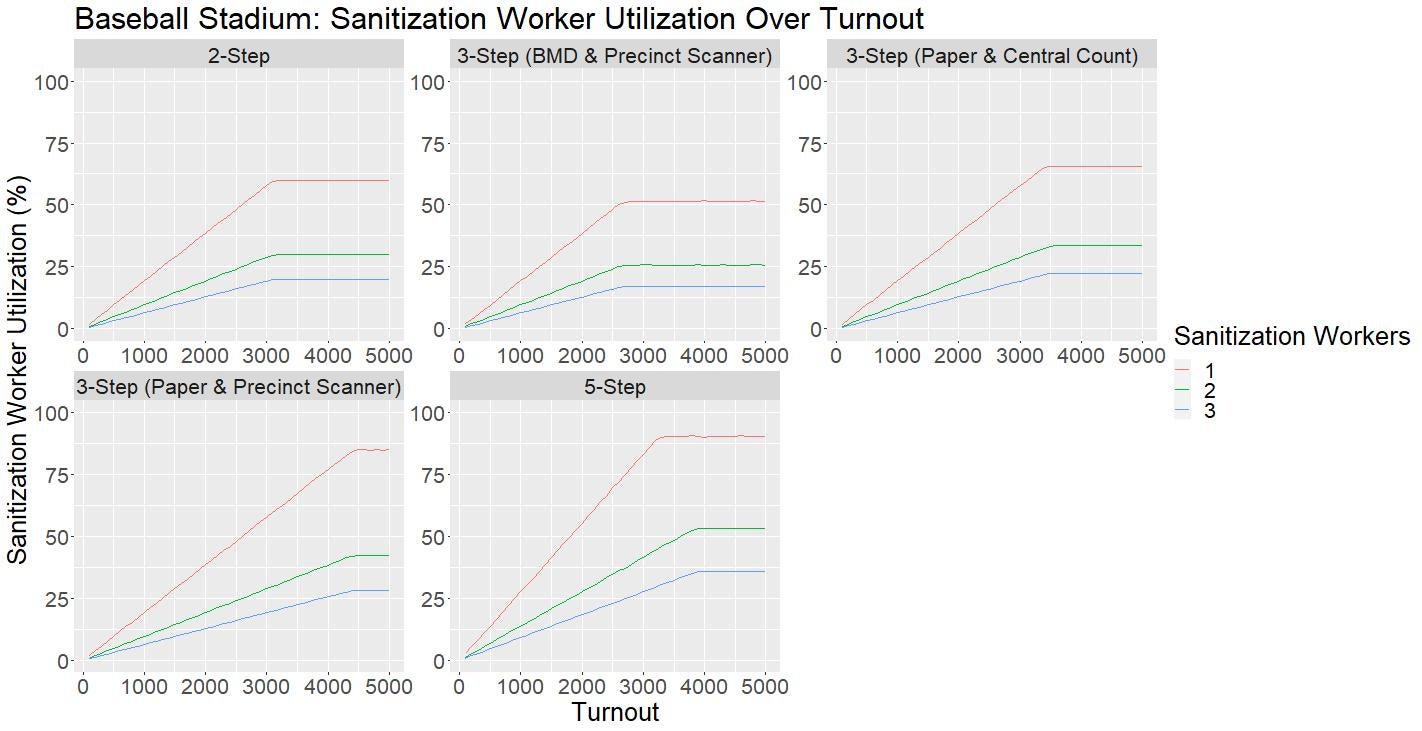
Multipurpose Arena
The voting area for the multipurpose arena was defined as the concourse area between the rightmost entrance/exit and the space that extends approximately 40’ past the end of the left staircase. The concourse area is approximately 77’ by 180’ (13,860 sqft). Given the size and openness of most concourse areas, this model does not demonstrate the most resource that can be stationed in an arena concourse but offers a likely equipment layout that can be reasonably managed.
Simulation Output Graphs


Maximum Feasible Daily Voter Throughput
1,600
2-Step
Check-In & BMD
1,300
3-Step
Check-In, BMD & Precinct Scanner
1,900
3-Step
Check-In, Paper Marking & Central Count
2,300
3-Step
Check-In, Paper Marking & Precinct Scanner
1,800
5-Step
Application to Vote, Check-In, Paper Marking, Ballot Receipt, & Precinct Scanner
