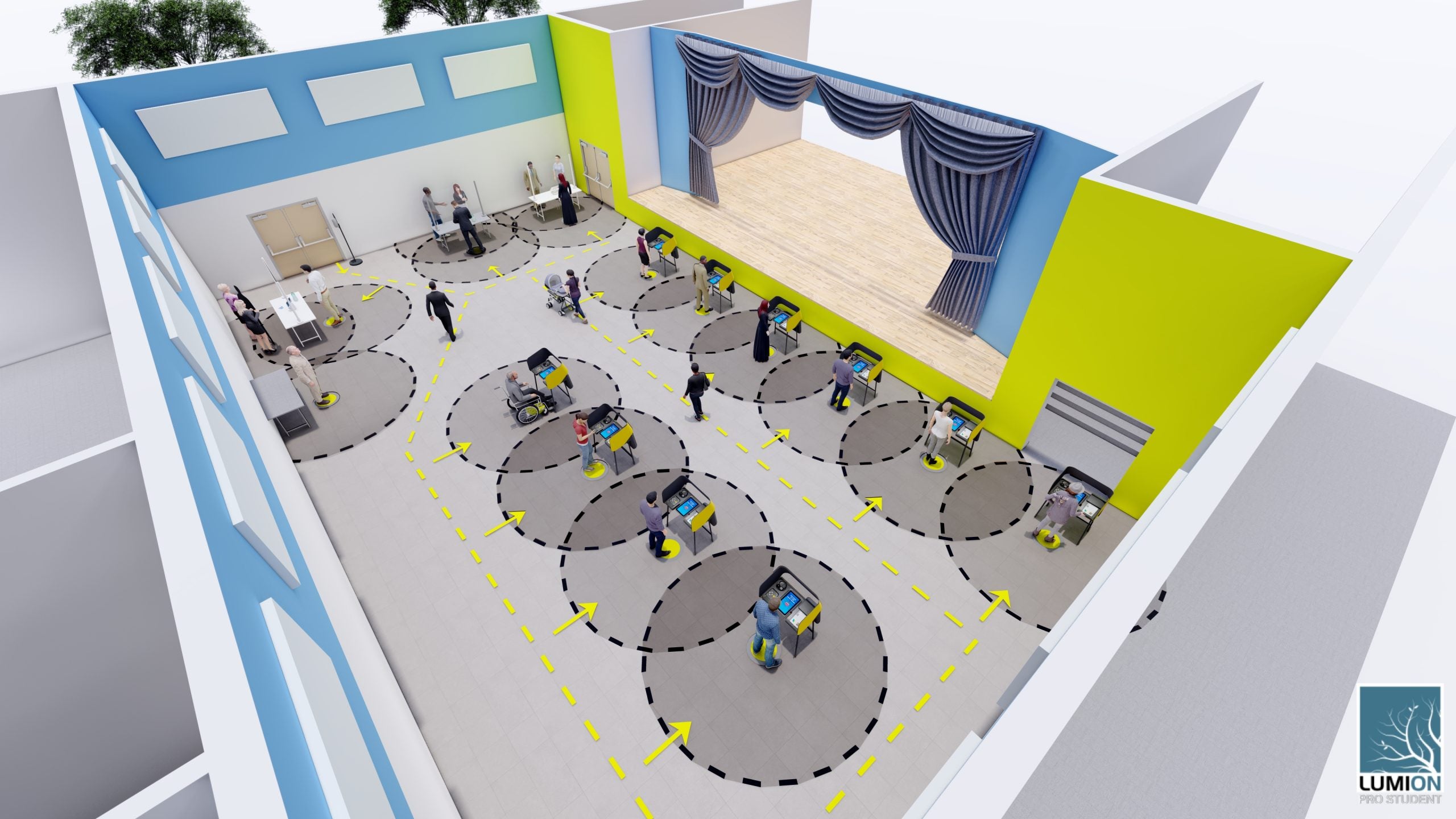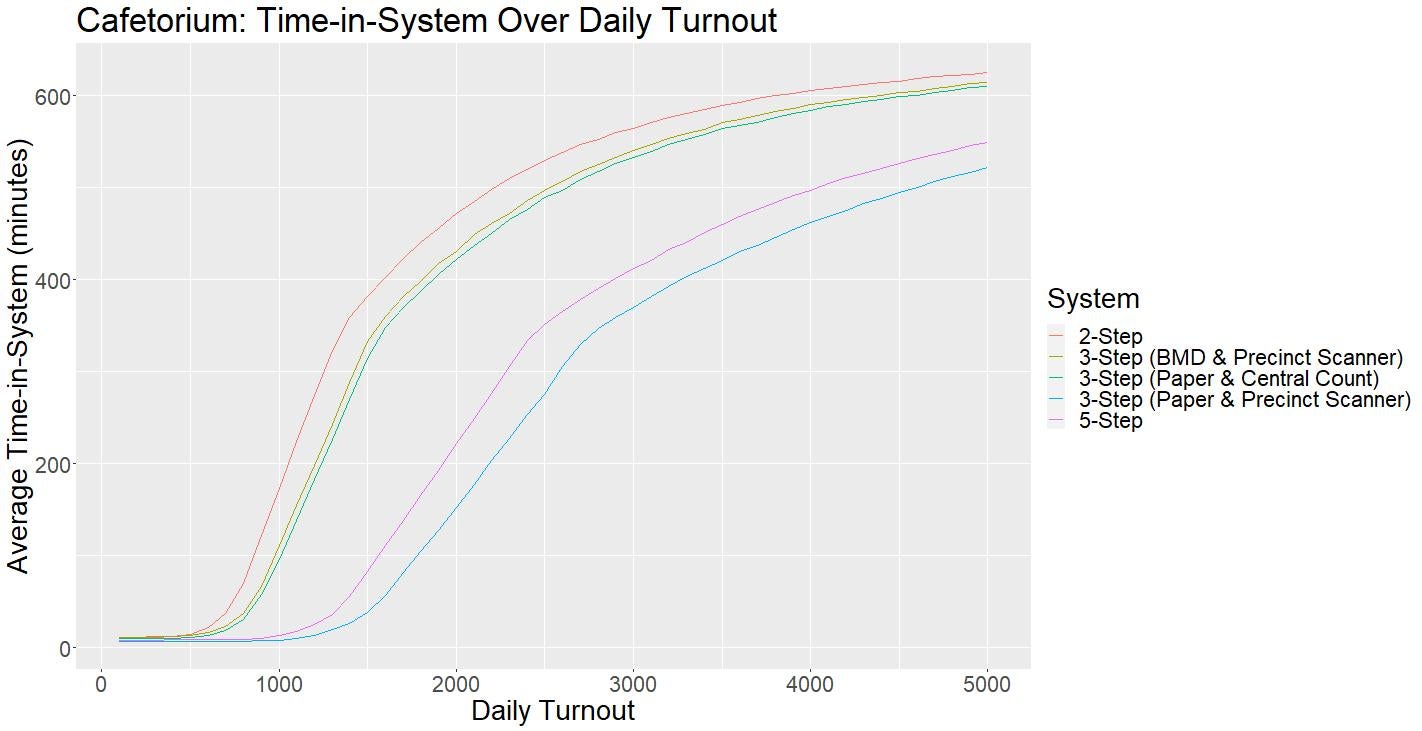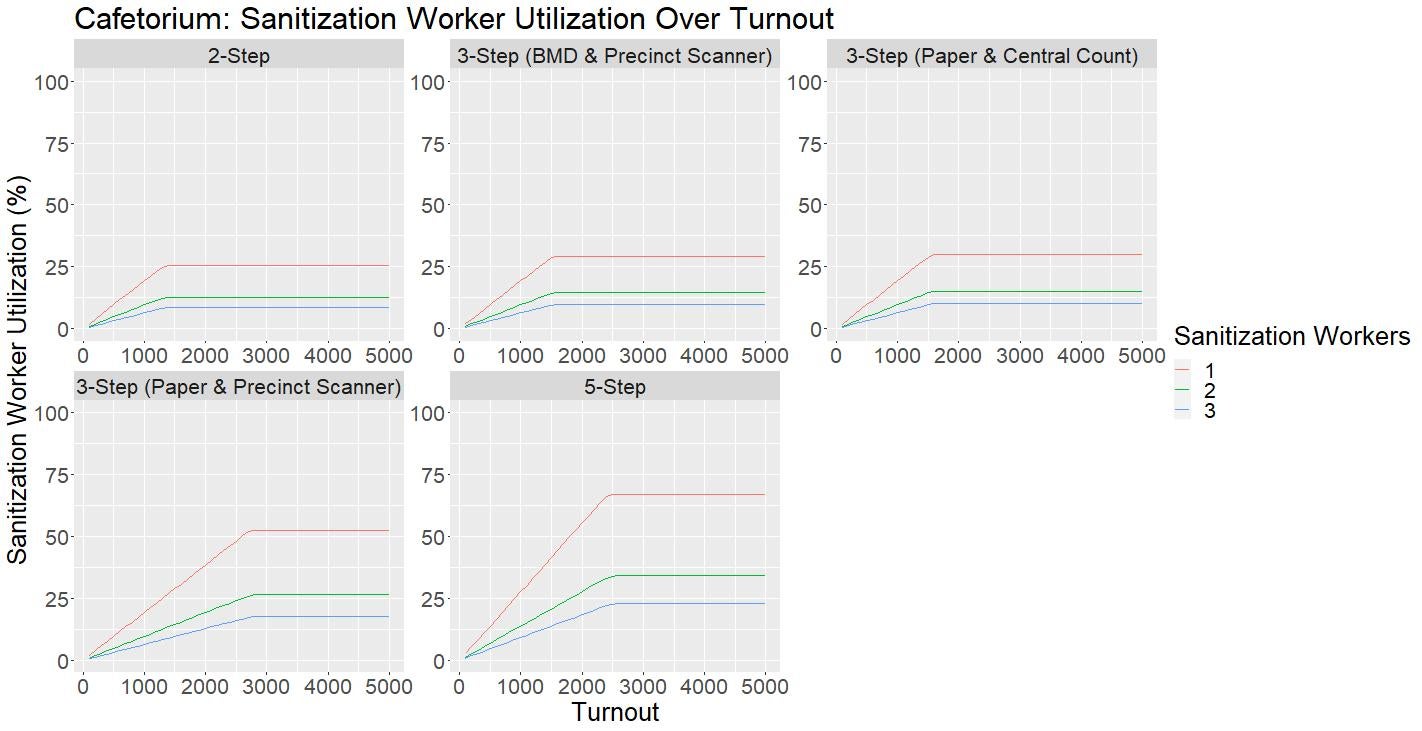
Cafetorium
The cafetorium model has a total usable area of 3,300 sqft (~45’ x 75’). There are separate entrance and exit doors on opposite walls of the cafetorium. The stage and kitchen areas are not utilized for voting. All tables are removed from the room to allow for unobstructed voter flow, additional resource capacity, and adequate social distancing. Smaller gymnasiums and community spaces that are rectangular in shape and have similar square footage may experience similar voting system performance. While this space is relatively large, the size, shape, and orientation of voting equipment, especially with social distancing, may limit the number of resources that fit within a polling location. This is demonstrated in the Time-in-System Over Daily Turnout figure in which the 2-Step voting system achieves a low daily throughput capacity relative to the 3 and 5-Step voting systems.
Simulation Output Graphs


Maximum Feasible Daily Voter Throughput
700
2-Step
Check-In & BMD
700
3-Step
Check-In, BMD & Precinct Scanner
800
3-Step
Check-In, Paper Marking & Central Count
1,400
3-Step
Check-In, Paper Marking & Precinct Scanner
1,300
5-Step
Application to Vote, Check-In, Paper Marking, Ballot Receipt, & Precinct Scanner
