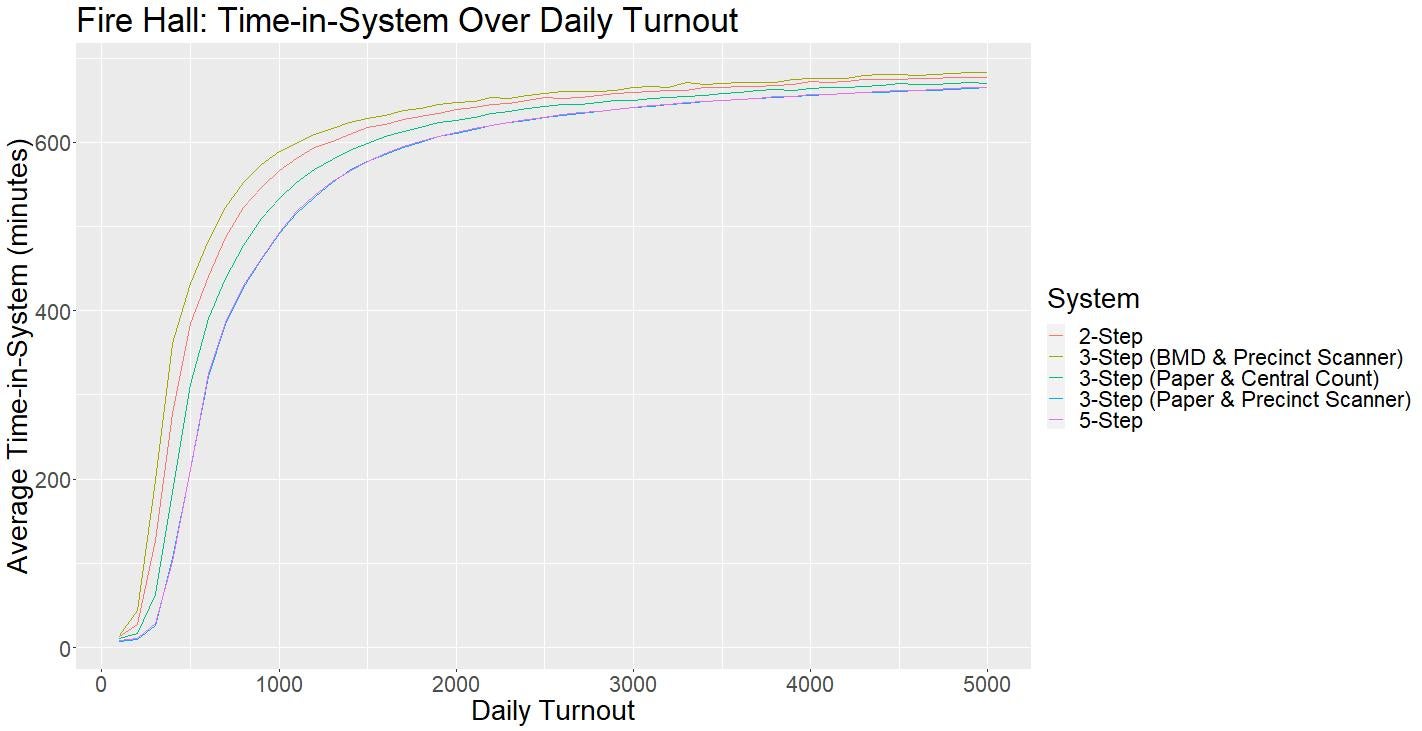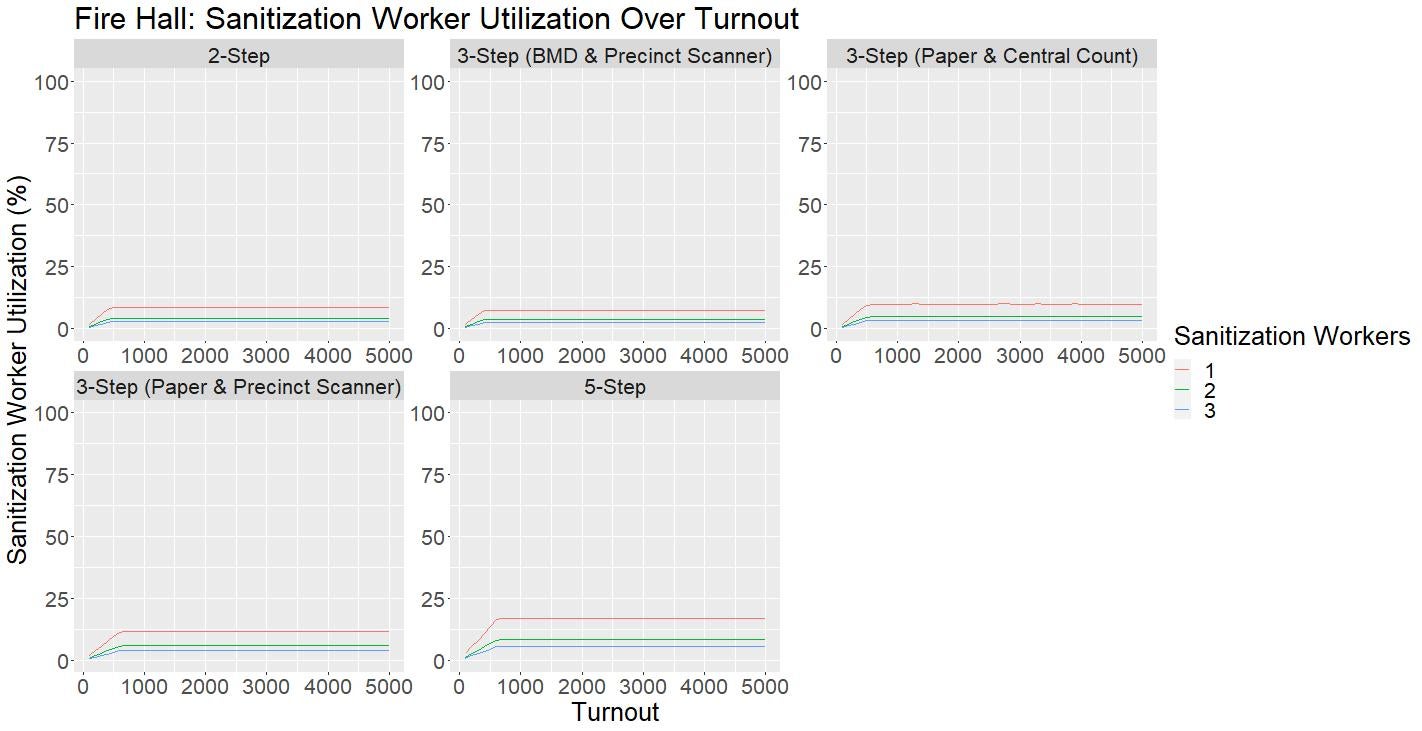
Fire Hall
The fire hall model is representative of the kitchen/living space in a fire hall. The usable area is approximately 770 sqft of the total 1,050 sqft (44’ x 24’). The area of the kitchen is subtracted from the total area of the space as the kitchen area should not house voting equipment or be accessible to voters or poll workers, particularly during COVID-19. All excess furniture (e.g., couches, chairs, tables) is removed from the space to allow for more equipment to fit in the space. There is one door that serves as both the entrance and the exit and, similarly to the other smaller facility types, the 3’ paths recommended in the GUIDELINES are not feasible requiring additional voter flow facilitation by election workers to maintain adequate social distancing. Small rectangular spaces (e.g., large conference rooms, rooms in religious centers, break rooms) found in other facilities would demonstrate similar behavior to the fire hall model.
Simulation Output Graphs


Maximum Feasible Daily Voter Throughput
200
2-Step
Check-In & BMD
200
3-Step
Check-In, BMD & Precinct Scanner
200
3-Step
Check-In, Paper Marking & Central Count
300
3-Step
Check-In, Paper Marking & Precinct Scanner
300
5-Step
Application to Vote, Check-In, Paper Marking, Ballot Receipt, & Precinct Scanner
