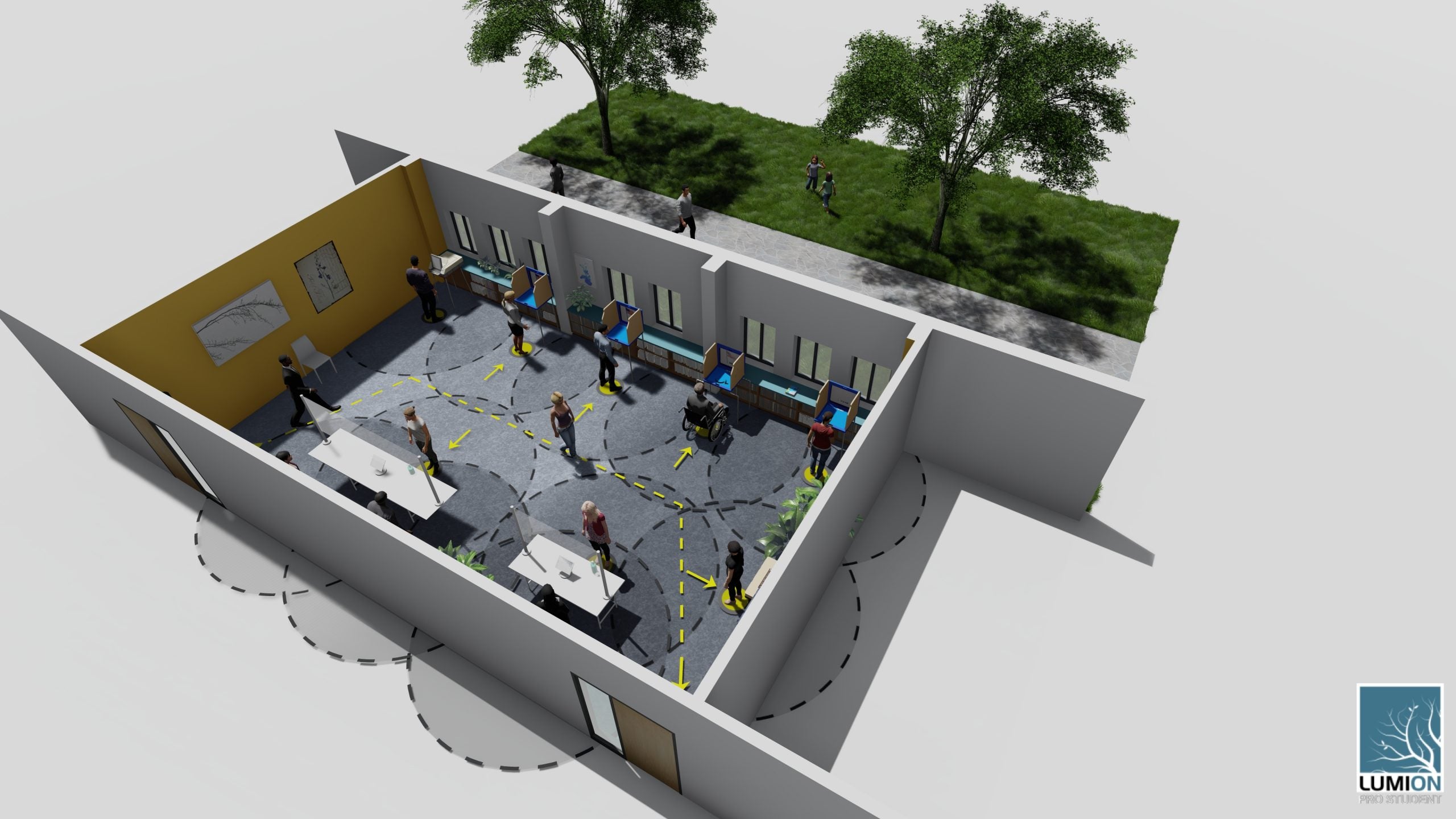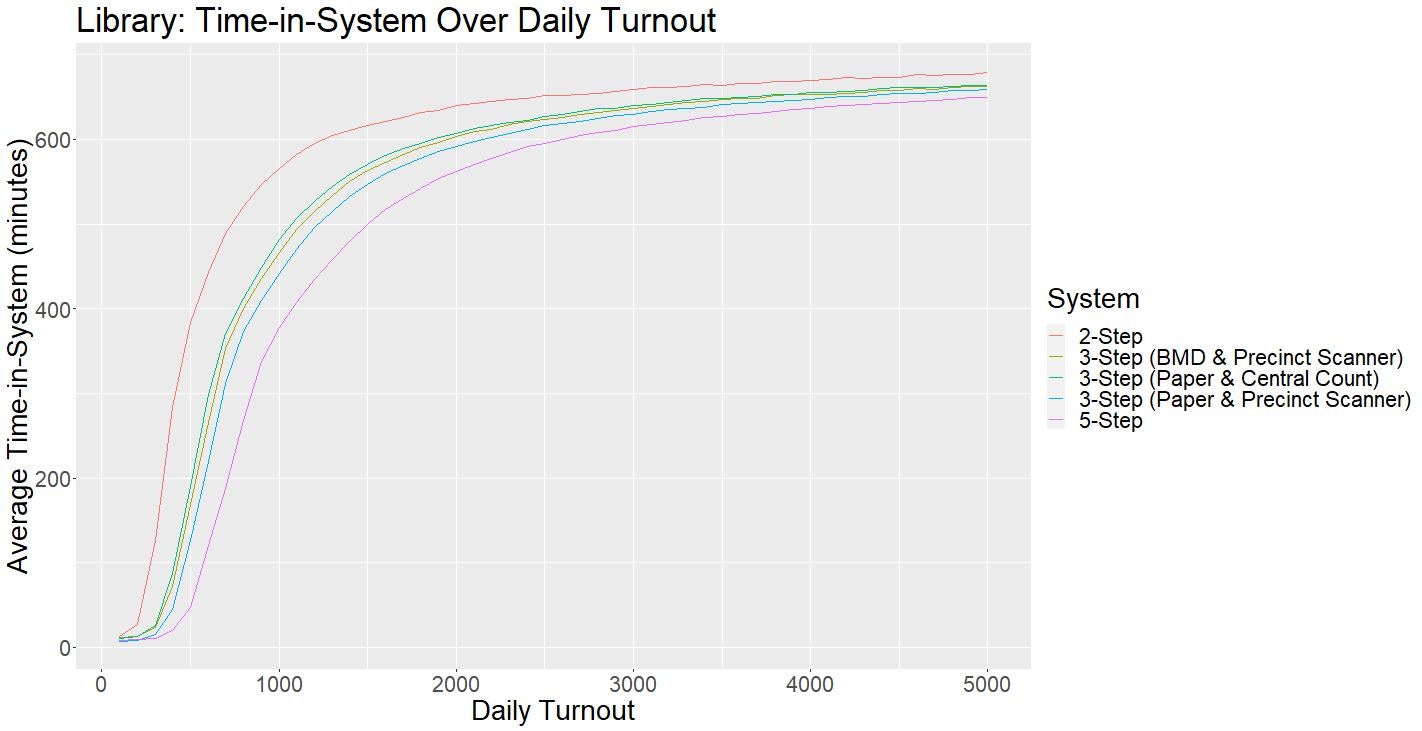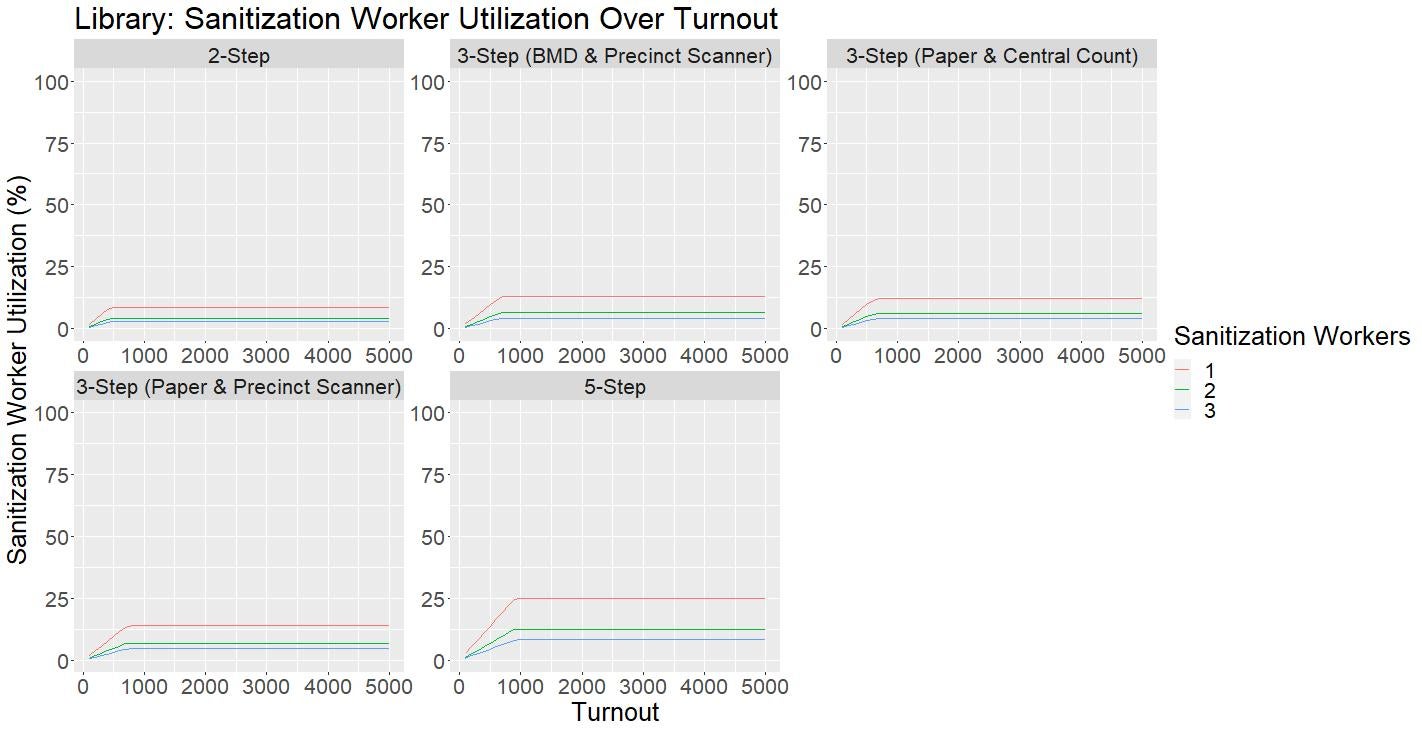
Library
The library model is representative of a meeting room within a library. All furniture is removed from the room with the exception of built in bookshelves along one wall. The usable area is 940 sqft out of the room’s 1,000 sqft (25’ x 40’). There are separate entrance and exit doors on the same wall on either end of the room. This space is relatively small but is representative of smaller rooms in religious centers and classrooms. Due to the dimensions of this space, we demonstrate the compromise that must be made for social distancing. While the GUIDELINE recommends 3’ paths that do not overlap social distancing spaces, these are not feasible in the library model. Instead, election workers would need to facilitate voter flow so that voters remain socially distanced. This design does, however, ensure that voters at the various stages of each voting system remain at least 6’ apart. Additionally, due to the relatively small square footage of this space, the limited quantity of resources results in lower voter throughput capabilities.
Simulation Output Graphs


Maximum Feasible Daily Voter Throughput
200
2-Step
Check-In & BMD
300
3-Step
Check-In, BMD & Precinct Scanner
300
3-Step
Check-In, Paper Marking & Central Count
400
3-Step
Check-In, Paper Marking & Precinct Scanner
400
5-Step
Application to Vote, Check-In, Paper Marking, Ballot Receipt, & Precinct Scanner
