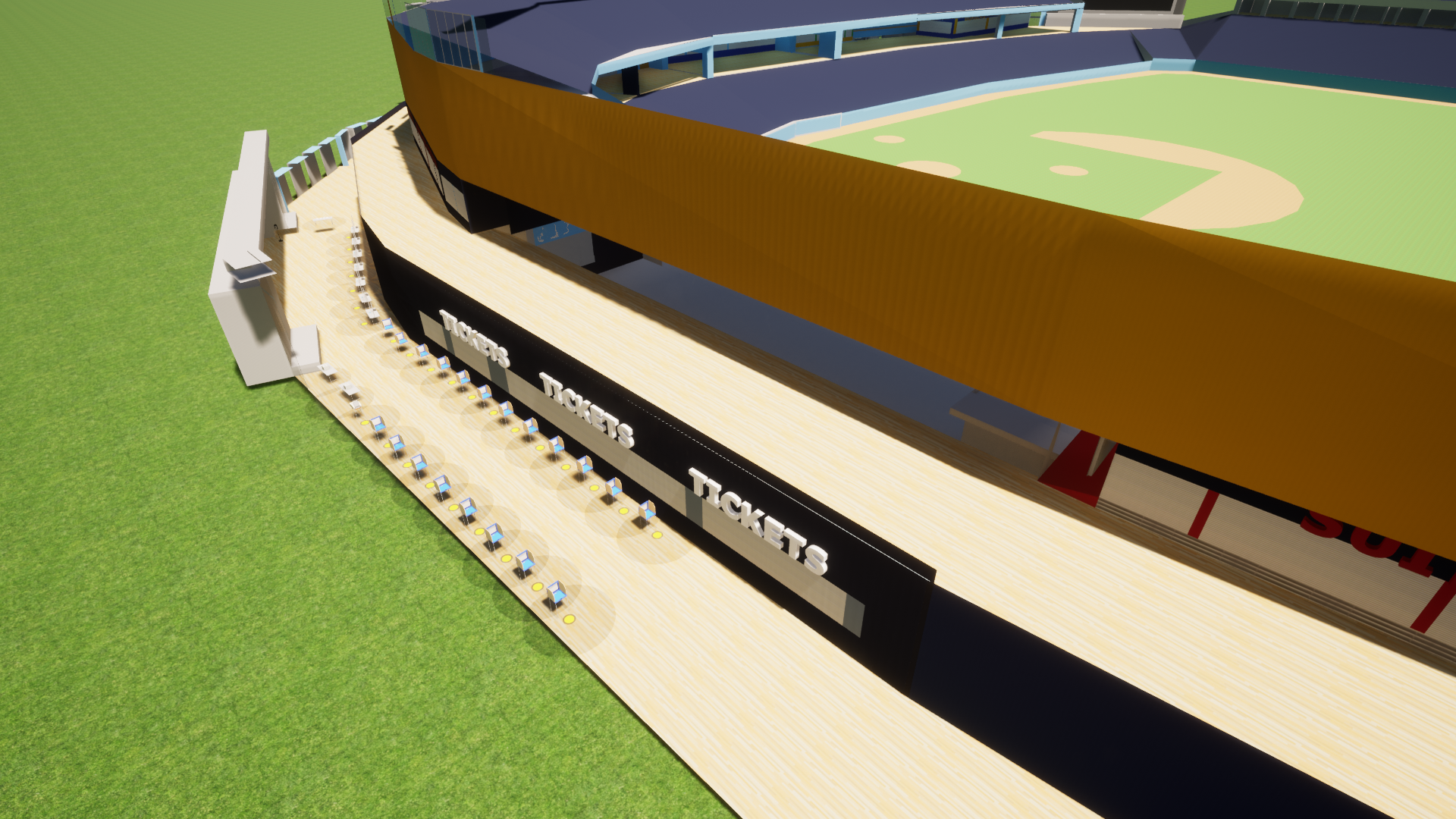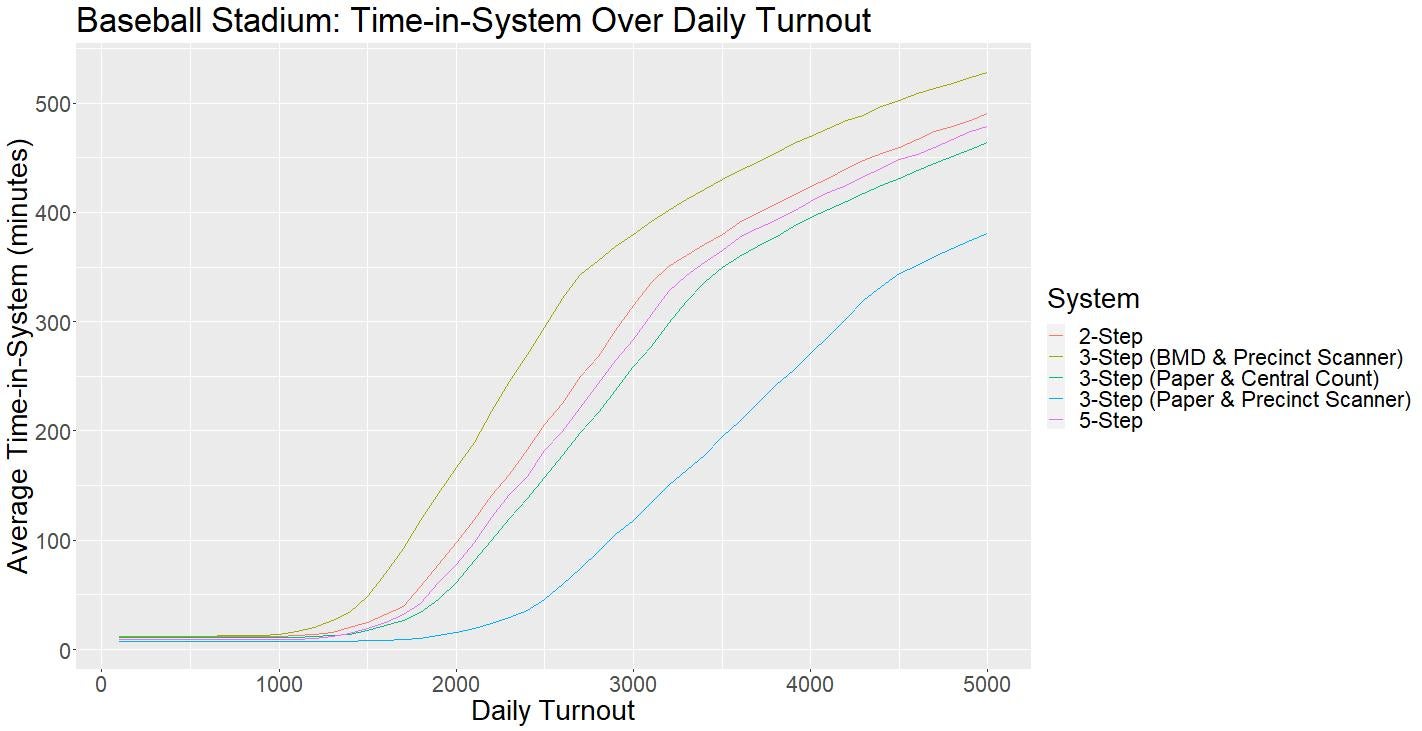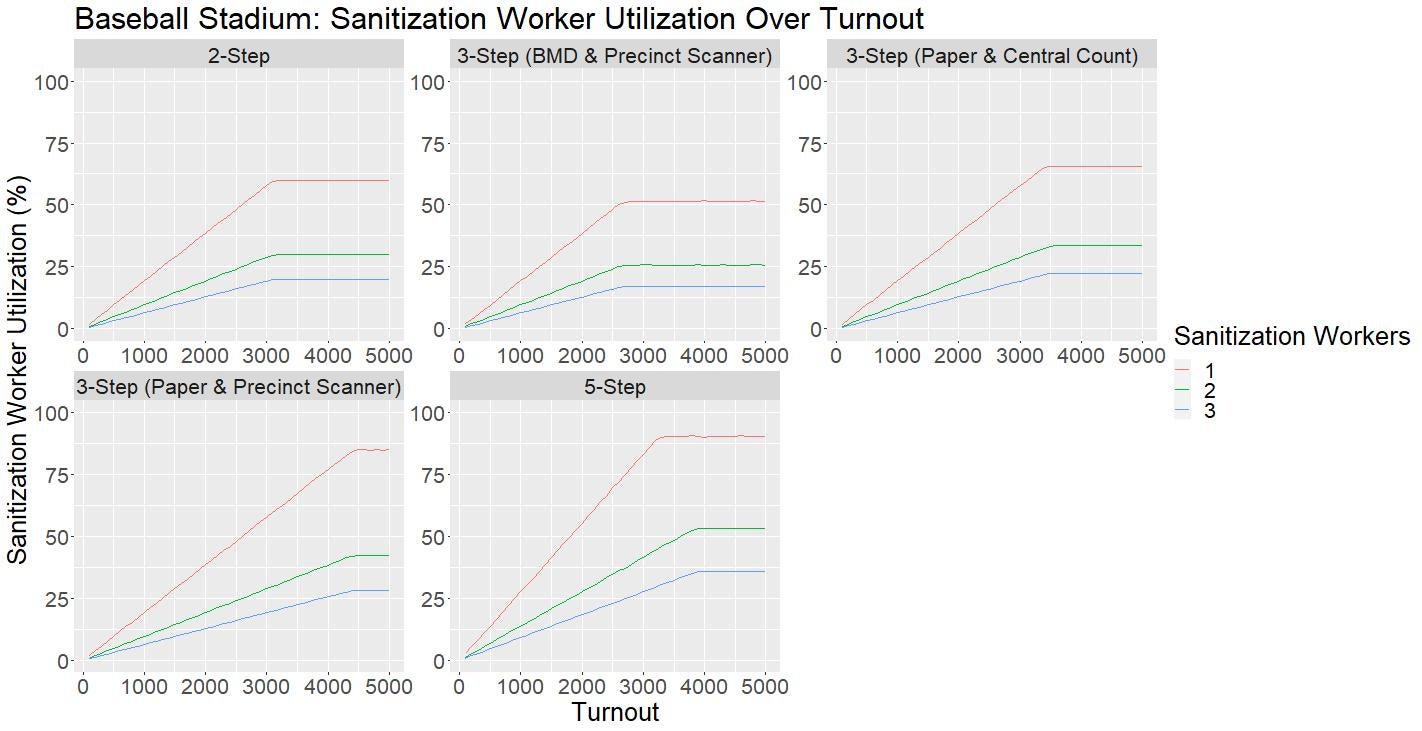
Stadium
The baseball stadium model represents the concourse of a baseball stadium. This space is ~200’ by 25’ (5,000 sqft) in size. The layout of this polling location has the start of the voting processes near the entrance to the stadium and extends down the concourse. While more voting equipment could be added further down the concourse, this would require additional staffing and would entail a far walk to the far end of the space.
Simulation Output Graphs


Maximum Feasible Daily Voter Throughput
1,600
2-Step
Check-In & BMD
1,300
3-Step
Check-In, BMD & Precinct Scanner
1,700
3-Step
Check-In, Paper Marking & Central Count
2,300
3-Step
Check-In, Paper Marking & Precinct Scanner
1,700
5-Step
Application to Vote, Check-In, Paper Marking, Ballot Receipt, & Precinct Scanner
