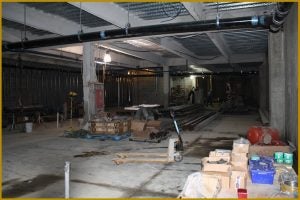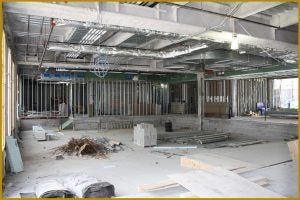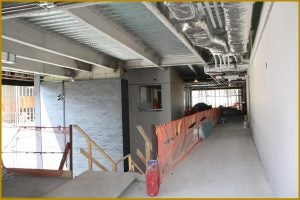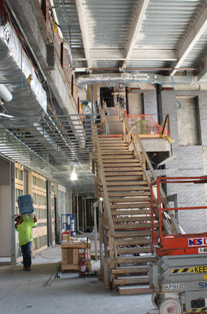
Under Construction:
A Peek Inside the New Pharmacy Building
Since the start of the new building construction project, everyone has been able to view the construction work from the outside through our web cameras, and we have received lots of great feedback on them. Now with much of the work taking place on the inside, we are sharing some pictures to let you see the progress there, too.





