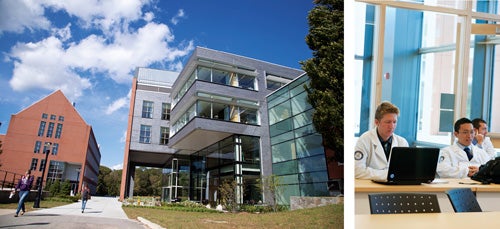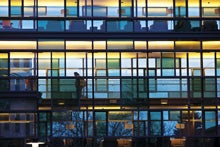A Walking Tour of URI’s New Digs

Now that the weather is finally warming up, let’s stroll the Kingston campus to see how the past year’s $300 million in construction and renovation projects—the busiest building cycle in the University’s history—have helped URI do what it does even better.
Where should we start? The north end of campus, where the September opening of the College of Pharmacy building marked a new chapter in teaching and learning for our internationally renowned programs? Or the southern residential core, where Hillside Hall, our newest, most energy-efficient residence, stands as a signal that URI is embracing 24/7 collaborative learning?
Coming Soon
Anna Fascitelli Fitness and Wellness Center: Further downhill, beyond Hope Commons, you might be able to hear the noise of ongoing construction at the site of the former Roger Williams Dining Hall. Michael Fascitelli ’78 and his wife, Beth, have donated $1 million to support the $11.1 million conversion of Roger Williams into the Anna Fascitelli Fitness and Wellness Center, named in honor of Fascitelli’s mother. It will open in summer of 2013.
Also on the horizon:
Student-Athlete Development Center: This $3.6 million facility will be located in a renovated and expanded area of the east gym of the Tootell Physical Education Center. It will be a comprehensive athletic performance and student-athlete enhancement center with classrooms and meeting rooms. Included will be upgrades to the athletic therapy facilities, building utilities, and access to the pools for persons with disabilities. Private donations and University resources will fund the project. Completion is planned for fall 2013.
Butterfield Dining Hall: With about 6,200 students living on campus, there is a need for additional dining space. Design is under way for the $8 million project, which has a tentative completion date of fall 2014. Student dining fees will finance the improvements.
LGBTQ Center: Design has begun on the new Lesbian, Gay, Bisexual, Transgender, and Queer Center, which will be located at the present site of the Ruggles House, 19 Upper College Road. It’s a $1.5 million project to be completed in 2014.
North Science District
Let’s save Hillside for last and start in the North District. “There is more community space where students can learn together,” says Lanh Dang, a fourth-year pharmacy student from Lawrence, Mass., of his college’s new home. “So much of what we do now is team-based learning, and this building has perfect common areas for such approaches. It’s easier to grasp complex concepts because of classroom technology that allows us to view videos and animations. Plus, we can interact online with our professors during class.”
The $75 million College of Pharmacy building is the second of three key components of the North Science District, the first being the adjacent Center for Biotechnology and Life Sciences, a $54 million facility that opened in 2009. The third project is the Center for Chemistry and Forensic Sciences, slated for completion in fall 2015 at a cost of $70 million. It will be built in a portion of the Chafee parking lot between the Chafee Social Science Center and White Hall.
Most of the funding for the three projects, $176 million, came from bond issues overwhelmingly supported by the voters of Rhode Island. They would be pleased to hear praise of the results of their decision to invest in higher education, particularly URI’s new pharmacy building. At five stories and 144,000 square feet, it is the largest academic building on the Kingston campus. Outside is a medicinal garden. Inside are an auditorium with 3D projection technology; 3,000-square-feet of research facilities comprising 18 labs; a professional practice lab including sterile preparation; patient assessment areas; three general assignment classrooms; a 1,000-square-foot dual Nuclear Magnetic Resonance facility; student study and informal gathering areas throughout the building; and nine conference and meeting rooms.
“The office space is much improved, and now I can meet with students more privately,” says Clinical Associate Professor of Pharmacy Brett Feret, Pharm.D. ’98. “I love how the teaching spaces allow for much better interaction and discussion with students.”
“The labs are so much better,” says Victoria Venturini, a fourth-year pharmacy student from South Kingstown. “They are much like hospital emergency rooms.”
Graduate students and post-doctoral fellows feel energized by their new and spacious lab environments, according to Bongsup Cho, professor of biomedical sciences and associate dean for research and graduate studies in the College of Pharmacy. “All the research laboratories are on the third and fourth floors facing the beautiful North District quadrangle,” he adds. “The building is always busy, and it’s good to see smiles in the labs.”
New Learning Commons and Taft Makeover
On our way south toward Hillside Hall, you’ll notice on our right the Robert L. Carothers Library and Learning Commons. Step inside to visit the recently refurbished Learning Commons area on the first floor, offering students a full suite of resources: group study rooms, study pods and booths, a laptop bar, a video and presentation practice room, and flexible social spaces.
“It’s impressively designed!” says Travis Roberts ’06, currently pursuing a master’s in European history. “The private study rooms with whiteboards are great for practicing presentations or working on group projects, and the comfortable new seating areas create a very relaxed study atmosphere. I’ve also received outstanding help from librarians at the new reference desk in finding scholarly works for my thesis.”
Just past the library you’ll see the new slate roof and gleaming new windows on Taft Hall, the oldest academic building on campus, originally opened in 1888. Its latest $2.7 million renovation project began as simple mold remediation but expanded as other issues came to light. The building interior was stripped to the original masonry and rebuilt with new fire protection, insulation, wiring, and finishes such as carpeting. When they moved back in last March, students and staff of URI’s signature Talent Development Program were thrilled with the transformation of their landmark home. Taft also now houses the Associates in Cultural Exchange (A.C.E.) English Language Institute, where international students take intensive English classes before beginning their URI study programs.
Hillside Hall
 As we approach our destination just west of the Lower College Road traffic circle, darkness is descending on campus. It’s a perfect time to appreciate the illuminated four-story glass bridge connecting Hillside’s two wings. Beautiful courtyards and functional rain gardens surround the building we’re about to enter. Inside, just about everywhere you look are lounges for studying (15 in the east wing, 12 in the west) and socializing (nine small gathering spaces in each hallway). The $42 million, five-story structure contains 120,000 square feet and houses 429 beds.
As we approach our destination just west of the Lower College Road traffic circle, darkness is descending on campus. It’s a perfect time to appreciate the illuminated four-story glass bridge connecting Hillside’s two wings. Beautiful courtyards and functional rain gardens surround the building we’re about to enter. Inside, just about everywhere you look are lounges for studying (15 in the east wing, 12 in the west) and socializing (nine small gathering spaces in each hallway). The $42 million, five-story structure contains 120,000 square feet and houses 429 beds.
“There are so many places for us to do work together,” says Joe Walter, a freshman pharmacy major from Bayonne, N.J. “There’s also the giant sky lounge on every floor, so that’s where everybody can come together.”
Hillside is home to international undergraduates who all live on the first floor. [Note: International students are no longer assigned to Hillside Hall.] Several of them were happy to comment on life at URI at the end of the fall semester, as they prepared for their last finals before heading back to their homes and their universities.
“We’ve made friends with American students, but our closest friends are the international students on the floor,” said Anwen Beaton, an environmental science major from the University of Reading in the United Kingdom. Minu Singh, a business student at the University of Buskerud in Norway, agreed.
“It’s been great because we have traveled every weekend to D.C., Boston, New York,” said Alyssa Ficaccio, a communications and economics major from the University of Calgary in Canada.
All agreed that the facility and campus are beautiful and that they have made enduring friendships with each other.
As we depart, take a last look at Hillside’s common areas filled with students, and recall all of the common spaces at the previous stops on our tour, filled with students, faculty, and staff members working together, doing research, studying, hanging out, and making plans. In short, by thinking big about its space, the URI community is constantly building and renewing itself.
—Dave Lavallee ’79, M.P.A. ’87
 Home
Home Browse
Browse Close
Close Events
Events Maps
Maps Email
Email Brightspace
Brightspace eCampus
eCampus


