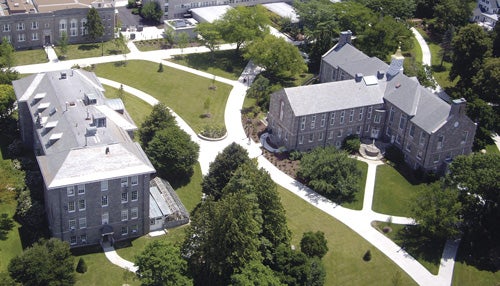Green Design

The area around Green and Ranger Halls has a very green and inviting new look.
In the late 19th century, Olmsted Brothers Landscape Architectural Firm, designers of Central Park and numerous other high profile public spaces, drew up the original plans for the Kingston Campus. The rendering showed a grassy quadrangle in the Green and Ranger area that was never developed.
Until now. Designed to complement the main quadrangle, the area features a thick carpet of grass, flowering plants, newly planted trees, sitting walls, and wide walkways. “Elegant simplicity” is the way Robert A. Weygand, vice president for Administration and Finance, describes the area’s new look.
The University now plans to develop other small quads as gathering places around the campus, says Weygand. “We are establishing small nodes of academic excellence, where the URI community can celebrate the buildings in each area of campus.”
 Home
Home Browse
Browse Close
Close Events
Events Maps
Maps Email
Email Brightspace
Brightspace eCampus
eCampus


